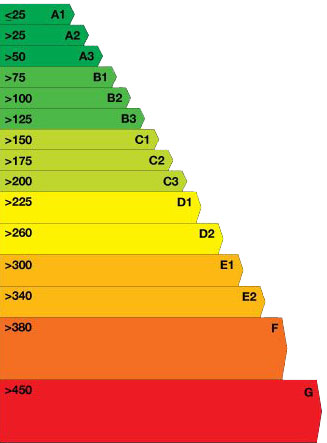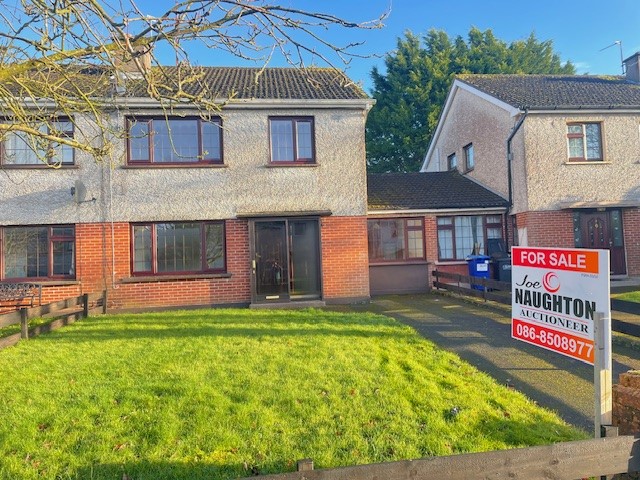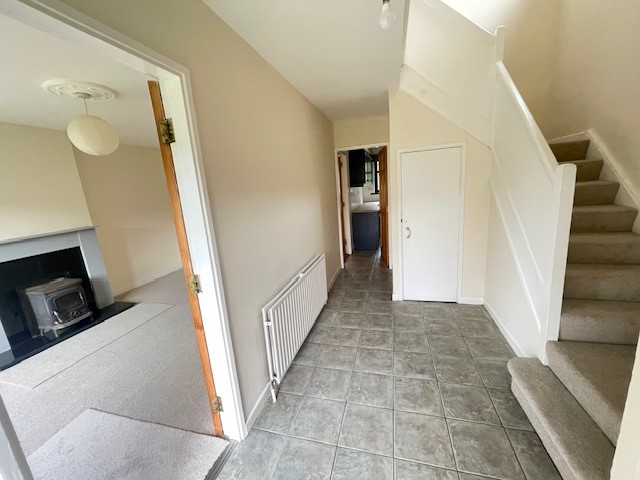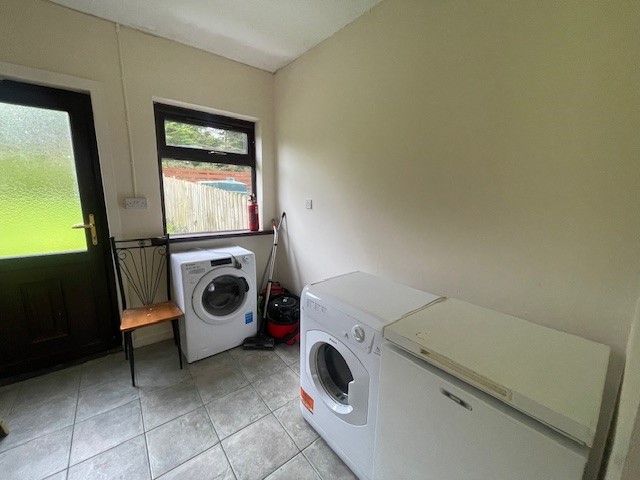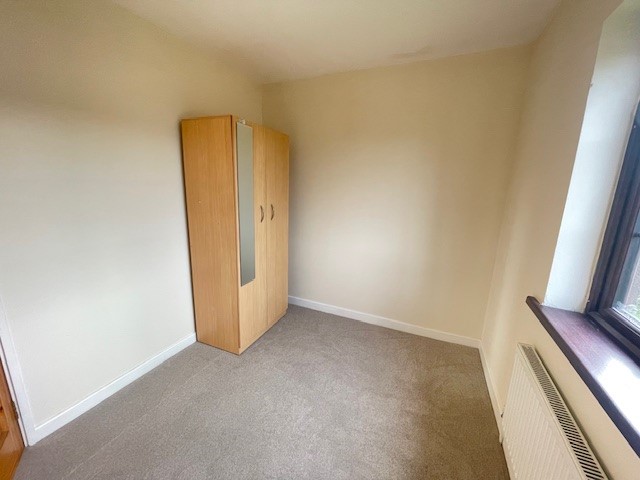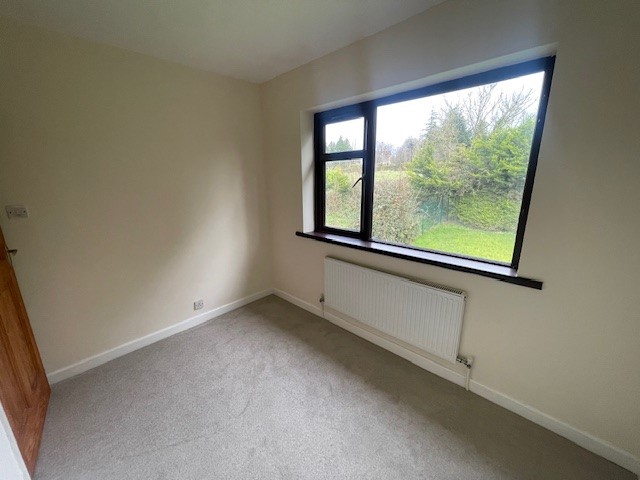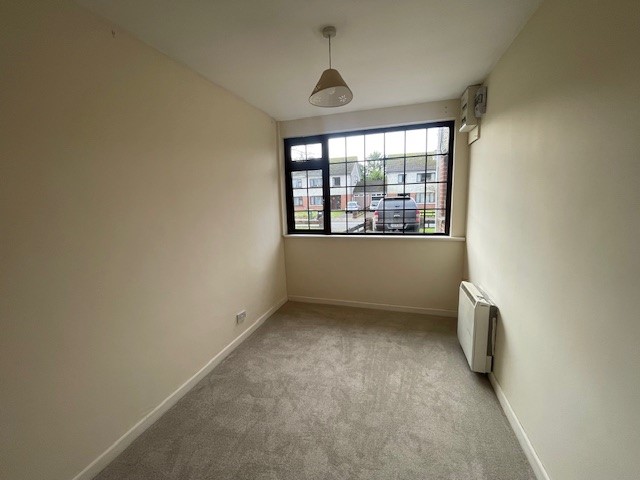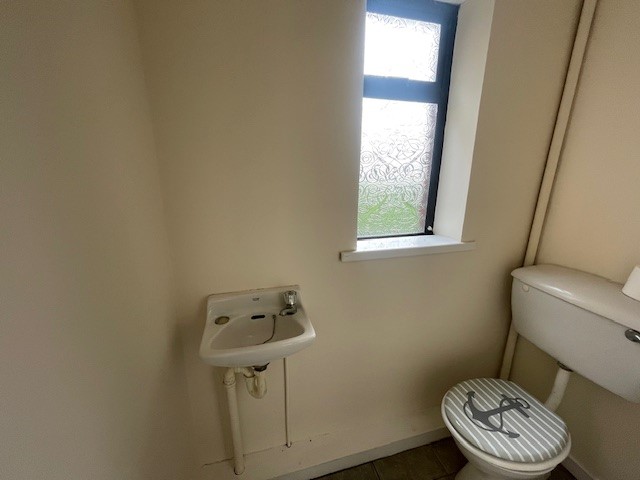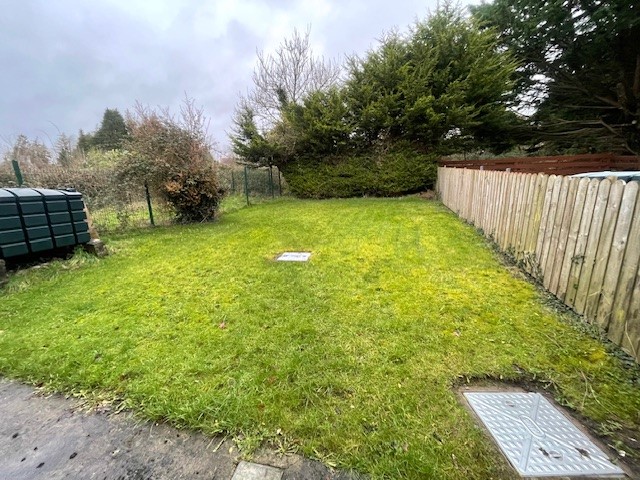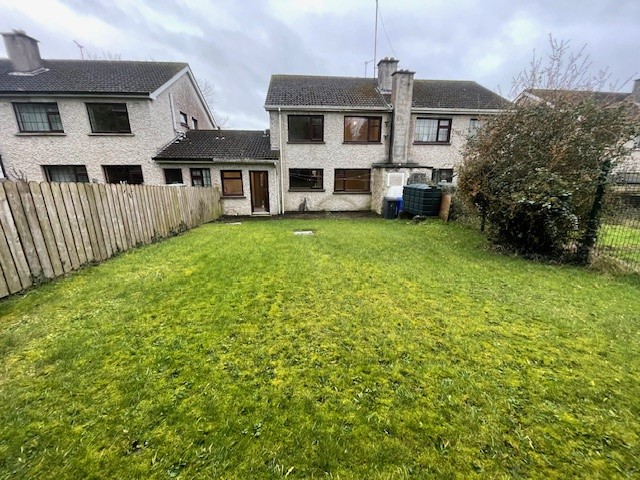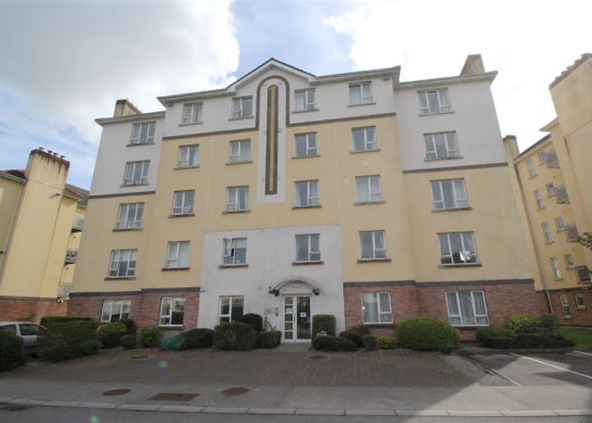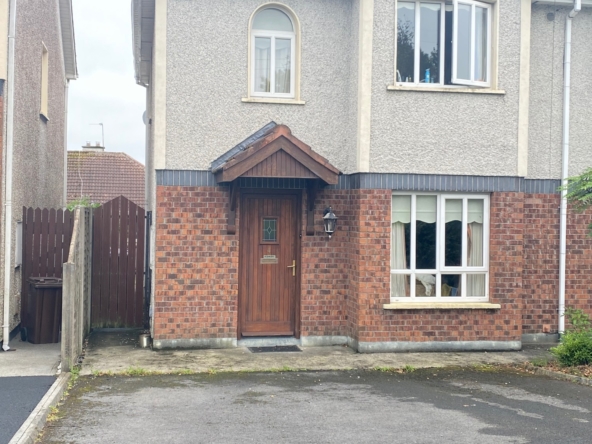Overview
- Property Type
- Residential, Semi Detached House
- 5
- Bedrooms
- 2
- Bathrooms
Details
Updated on January 25, 2024 at 5:12 pm- Price: €255,000
- Bedrooms: 5
- Bathrooms: 2
- Property Type: Residential, Semi Detached House
- Property Status: Sale Agreed
Description
Spacious 5 bedroom semi-detached property with rear garden is proudly brought to the market by Joe Naughton Auctioneers. No 11 is an attractive property which is ideally located in a mature and highly sought after residential neighbourhood with an active residents association and sure to appeal to both families and potential investors.
The property consists of a sitting room, kitchen, dining room, utility room, 5 bedrooms, main bathroom & WC. The enclosed rear garden is laid to lawn. Parking is provided to the front of the property
This residence offers exciting potential for those who wish to customize and adapt the space to their unique needs and preferences. Whether you envision a home office, a playroom, or a personal gym, the possibilities are limitless.
Valley Court is a vibrant and friendly community that offers a welcoming environment for families. Boasting excellent both primary & secondary schools, shops, cafes and sporting community events. Residents here are rewarded with superb accessibility to all the amenities with Athlone town having a burgeoning wealth of amenities for people of all ages and a whole host of recreational activities to enjoy.
Located just a short drive from major road networks, this property offers excellent connectivity to the nearby M6 Dublin to Galway Network making it an ideal choice for many commuters too. The property is walking distance to Cunningham’s Pharmacy, Costcutter, Secondary Schools, Athlone Town and the Greenway.
Whether you’re looking for a forever home or a property with strong investment potential, 11 Valley Court is a smart choice as students only have a short stroll to TUS. The Athlone property market continues to show promise, making this an attractive prospect for both homeowners and investors. Don’t miss this rare opportunity to secure your family’s future in a delightful and comfortable home.
Contact us today to arrange a viewing and experience the charm and potential of 11 Valley Court, Athlone for yourself.
Entrance Hall 15′ x 14′ – Tiled Flooring with carpet covered stairs leading to landing, wc off.
Sitting Room – 18′ x 10′ Carpet floor covering, solid fuel stove
Kitchen- 13′ x 12′ – Tiled flooring, utility off giving access to rear.
Utility – 9′ x 8′ Tiled floor covering, plumber for washing machine.
Dining Room 12′ x 13’Carpet floor covering, open fire.
Bedroom 1 – 17′ x 12′ Carpet floor covering, built in wardrobes.
Bedroom 2 – 13′ x 11′ Carpet floor covering.
Bedroom 3 – 10′ x 8′ – Carpet floor covering.
Bedroom 4 – 10′ x 9′ Carpet floor covering.
Bedroom 5 – 8′ x 12′ – Carpet floor covering.
Bathroom – 7′ x 8′ Tile flooring & tiled walls, bath with shower over.
WC – 4′ x 6′.
FEATURES:
- Oil fired central heating.
- Quiet residential area.
- Investment opportunity with TUS only a short stroll away.
- Easy access nearby to the M6 Dublin to Galway Motorway.
- Greenway nearby.
- Parking to the front.
- Short distance to both Primary & secondary Schools.
- BER – C1
Address
- City/Town Athlone
- County Co Westmeath
Energy BER Rating
This building's BER Rating is:
