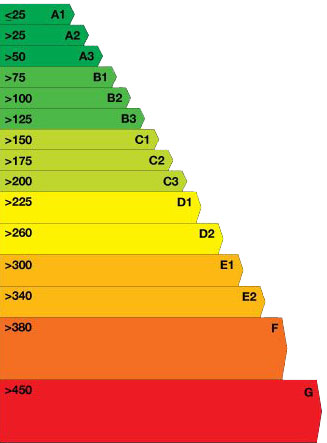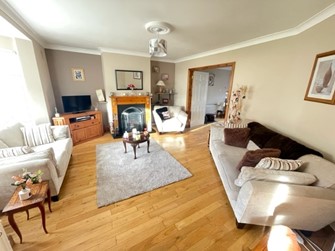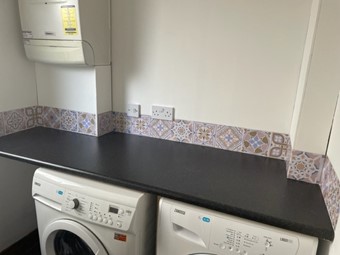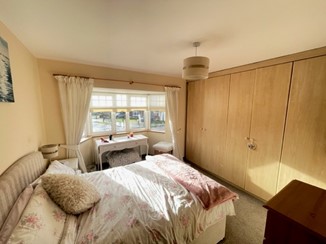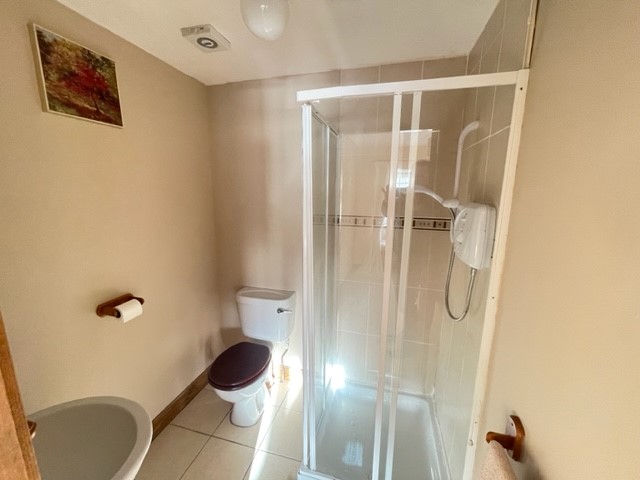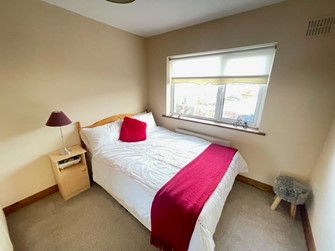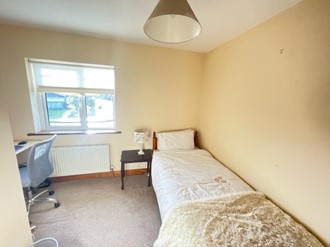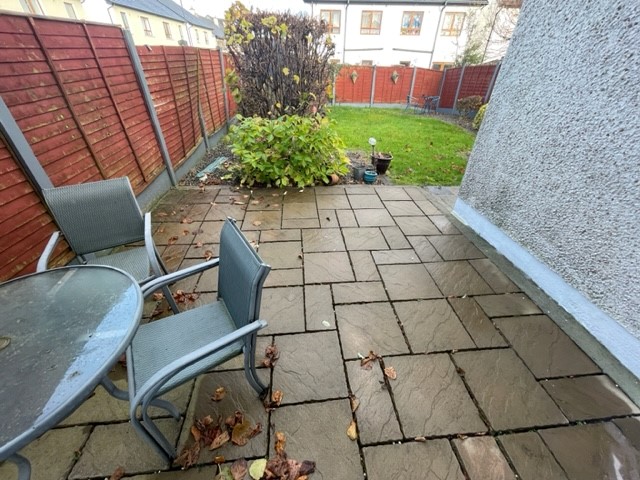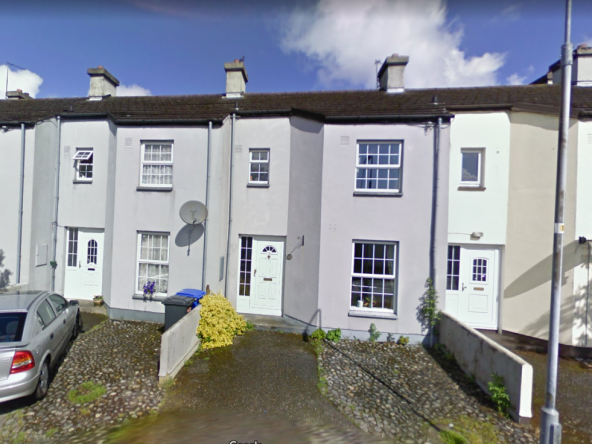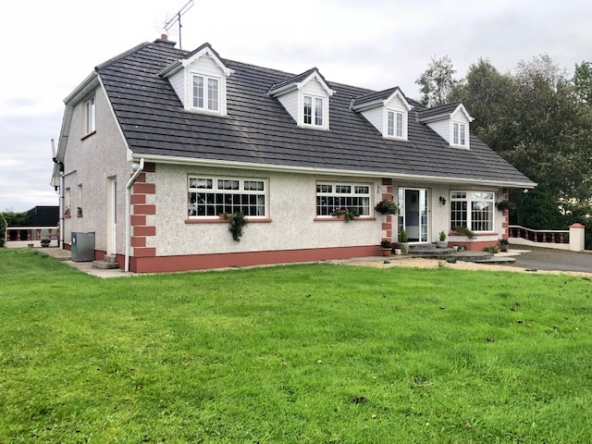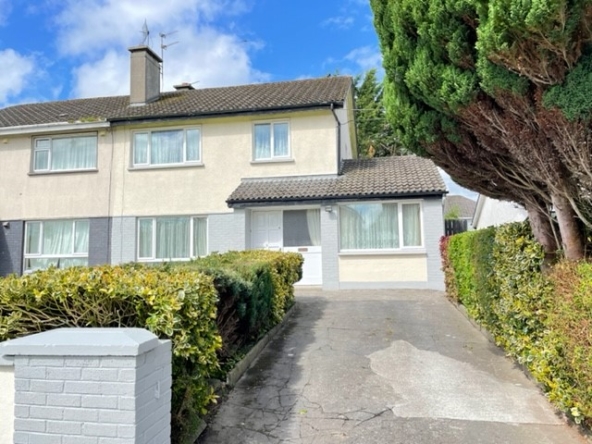Overview
- Property Type
- Residential, Semi Detached House
- 4
- Bedrooms
- 3
- Bathrooms
- 122.33
- 2003
- Year Built
Details
Updated on June 28, 2023 at 12:32 pm- Price: €295,000
- Property Size: 122.33
- Bedrooms: 4
- Bathrooms: 3
- Year Built: 2003
- Property Type: Residential, Semi Detached House
- Property Status: Sold
Description
Joe Naughton Auctioneers are pleased to welcome you to number 14 Woodville Lawn. This is a 4 bedroomed semi-detached home in the highly sought after, family friendly Woodville estate
This beautiful home is presented as you would wish for immediate occupation, boasting neutral decor, warm welcoming features including oak floors, fitted kitchen, built in wardrobes in all rooms, a dual control heating system and a low maintenance garden to the rear with a patio area to the side. The layout is spacious and family friendly with a lovely open plan feel to the spacious reception rooms, 4 bedrooms (one ensuite) being just of the many features that will appeal to even the most discerning purchaser.
No. 14 enjoys a convenient location with Cornamaddy National School only a stone’s throw away. Nearby is Coosan National school, a range of secondary schools (Our Lady’s Bower, The Marist College and Athlone Community College), shops, Primary Care Centre, Athlone Regional Sports Centre, the Greenway and is within walking distance of Ericsson, Coviden, Department of Education and Blyry Business Park.
Athlone town centre & all its amenities is only minutes away, it is on the main bus route to town and for the commuter, it is a 3 minute’ drive to the M6 Dublin to Galway Road Network.
Viewing is highly recommended.
Entrance Hall – 14’ x 15’ Oak flooring, carpet covered stairs.
Sitting Room – 17’ x 18’ Oak flooring, large bay window, solid fuel open fire.
Kitchen 19’ x 13’ Tiled floor covering.
Dining Room 13’ x 12’ Oak flooring, patio door leading out to Patio area.
Utility 6’ x 5’ Tiled floor covering, plumbed for washing machine and dryer.
Bedroom 1 – 15’ x 10’ Carpet floor covering, built in wardrobes, ensuite with electric shower.
Bedroom 2 – 10’ x 12’ Carpet floor covering, built in wardrobes.
Bedroom 3 – 10’ x 8’ Carpet floor covering, built in wardrobes.
Bedroom 4 – 11’ x 11’ Carpet floor covering, built in wardrobes.
Bathroom 8’ x 6’ Tiled floor, bath with pump shower over.
W.C 5’ x 4’ Oak flooring.
FEATURES:
- Gas fired central Heating with Dual Control system.
- Fitted alarm system.
- Cobbled driveway.
- Close to all local amenities.
- Patio area.
- Double glazed P.V.C. Windows.
- On the main bus route.
- Private garden to the rear with garden shed.
- Off street parking.
- Year of construction: 2003
- BER – C2
- BER No. 116038241
- TOTAL FLOOR AREA: 122.33 sq. m 1,316.75 sq.ft
Address
- City/Town Athlone
- County Co Westmeath
Energy BER Rating
This building's BER Rating is:
