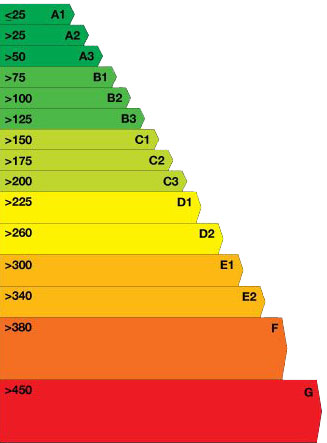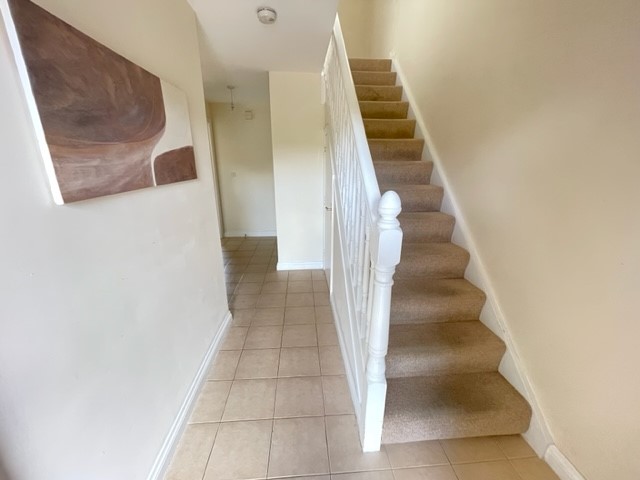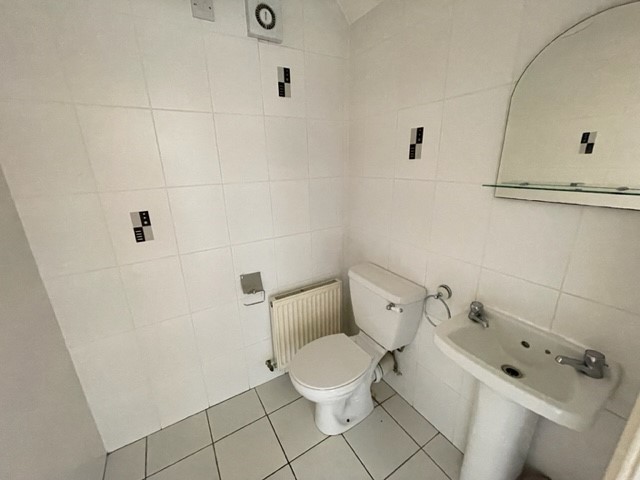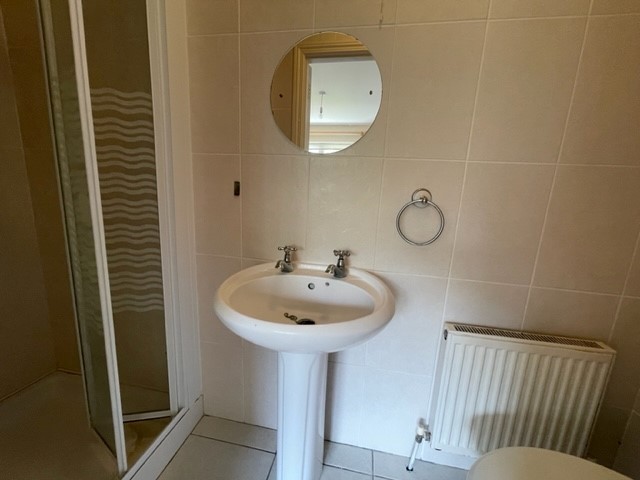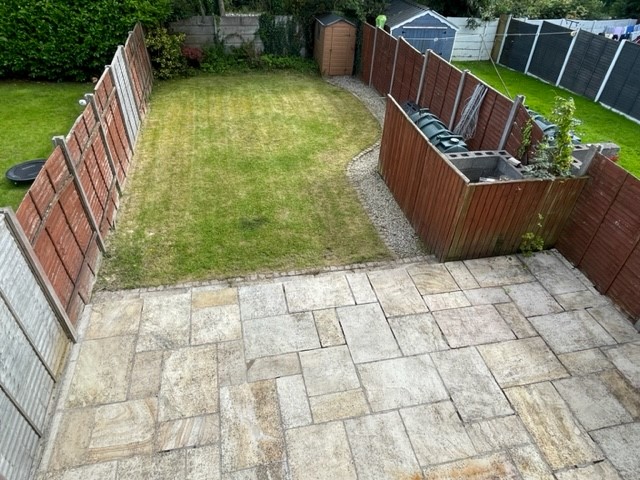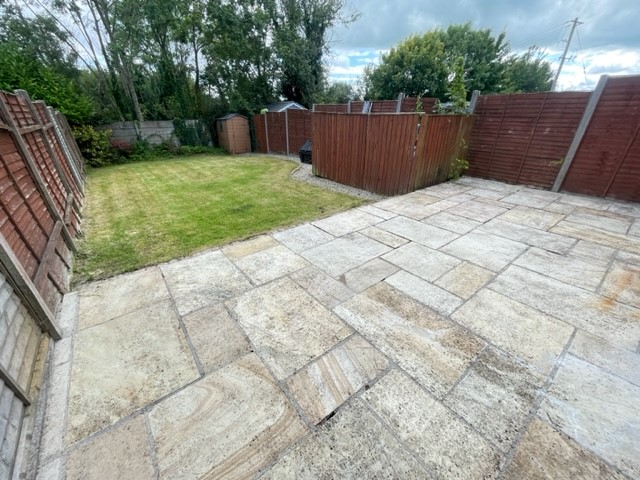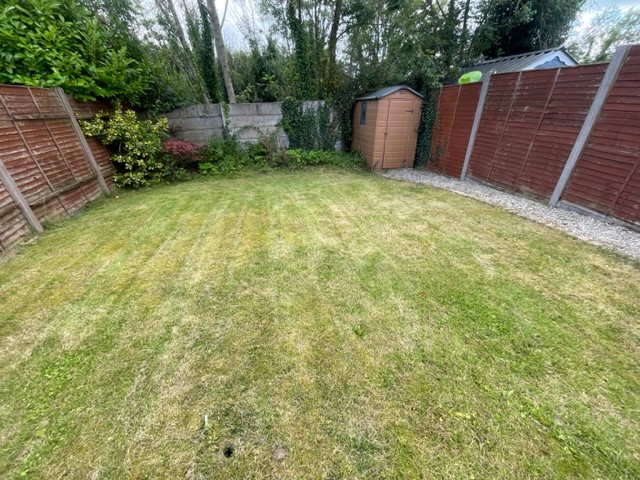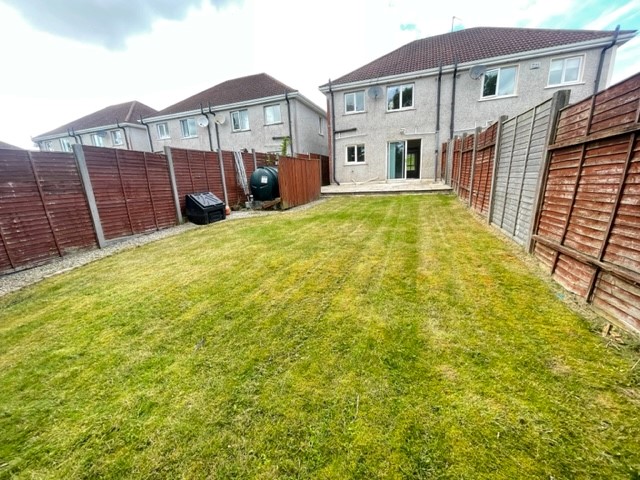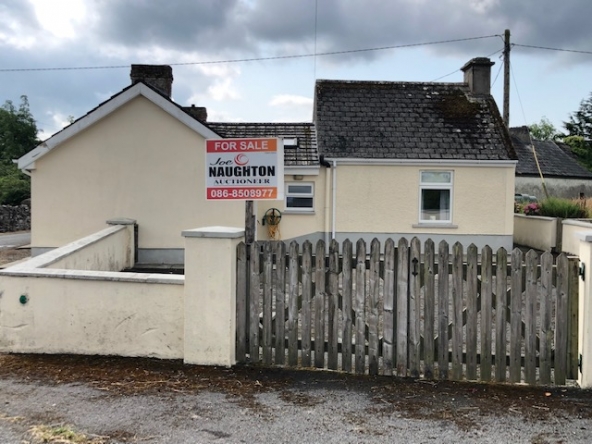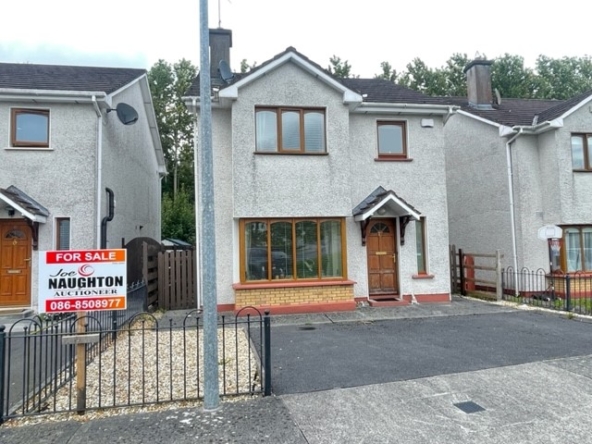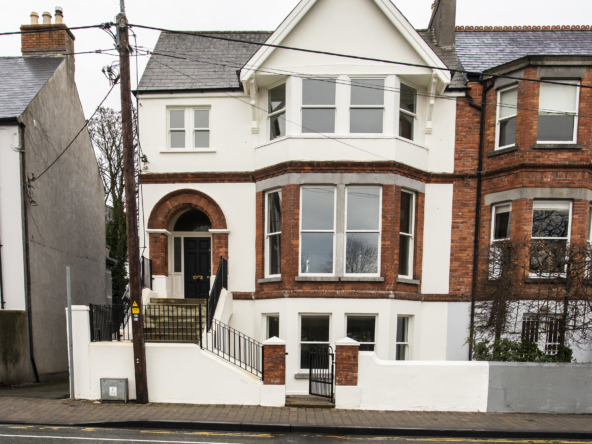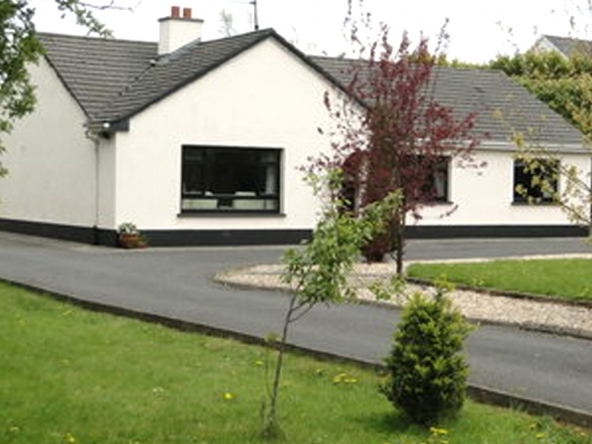Overview
- Property Type
- Residential
- 3
- Bedrooms
- 3
- Bathrooms
- 2008
- Year Built
Details
Updated on September 4, 2023 at 12:55 pm- Price: €240,000
- Bedrooms: 3
- Bathrooms: 3
- Year Built: 2008
- Property Type: Residential
- Property Status: Sale Agreed
Description
Spacious three bedroom semi-detached property with a large rear garden is proudly brought to the market by Joe Naughton Auctioneers. No 41 is an attractive property which is ideally located in a small private family estate and sure to appeal to both families and potential investors.
The property consists of a sitting room which leads into an open plan kitchen/dining room creating a wonderful entertaining and family space. Double doors from the kitchen give access to the rear patio. Completing the accommodation downstairs is a guest wc. Upstairs are three large bedrooms; the master room being ensuite along with the family bathroom.
There is a gated side passage which leads through to the enclosed rear garden laid to lawn. Parking is provided to the front of the property
Residents here are rewarded with superb accessibility to all the amenities with Athlone town having a burgeoning wealth of amenities for people of all ages, excellent schools and a whole host of recreational activities to enjoy.
Viewing is highly recommended.
Entrance Hall – 19’ x 10’ Tiled Flooring with carpet covered stairs leading to landing.
Sitting room – Carpet floor covering, solid fuel open fire.
Kitchen/dining – 18’ x 16’ Tiled flooring, plumbed for dishwasher, patio door leading out to patio.
Bedroom 1 – 13’ x 15’ Carpet floor covering, built-in wardrobes and ensuite with shower.
Ensuite Tiled flooring to ceiling, shower.
Bedroom 2– 14’ x 12’ Carpet floor covering, built in wardrobes.
Bedroom 3 – 9’ x 9’ Carpet floor covering, built in wardrobe.
Bathroom – 12’ x 10’ Tile flooring & tiled walls, bath with shower.
WC 6’ x 8’ Tiled floor to ceiling.
FEATURES:
- Oil heating.
- Quiet residential area.
- Double glazed P.V.C. Windows.
- Side entrance.
- Overlooks green area.
- Open plan kitchen and dining area.
- Two car driveway.
- Small garden shed.
- Short distance to both Primary & secondary Schools.
- Year of construction: 2005
- Total Floor area: 94.1 sq. m 1012.88 sq. ft
- BER – C2
Address
- City/Town Athlone, Monksland
- County Co Roscommon
Energy BER Rating
This building's BER Rating is:
