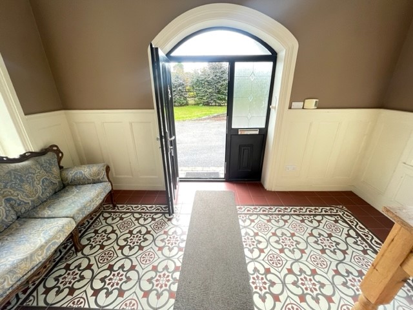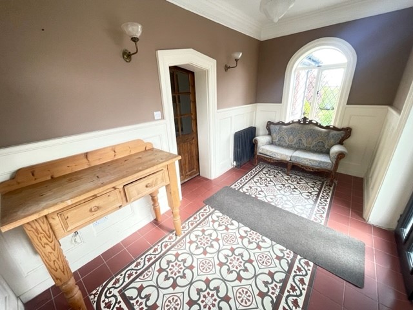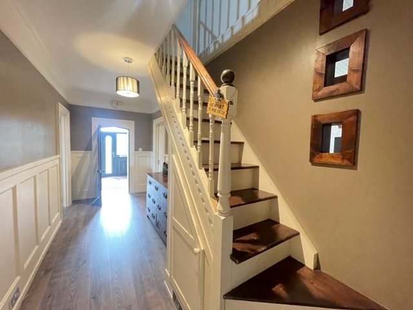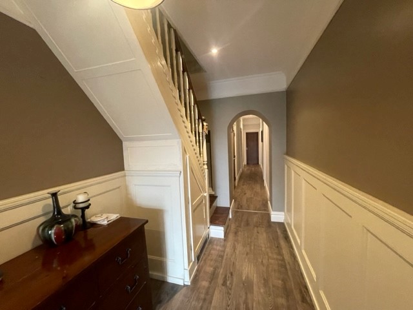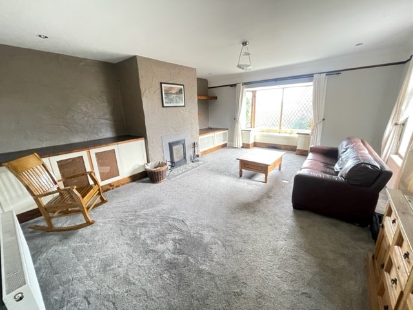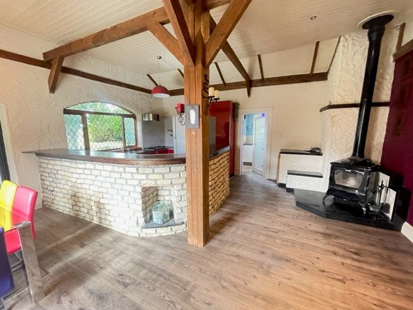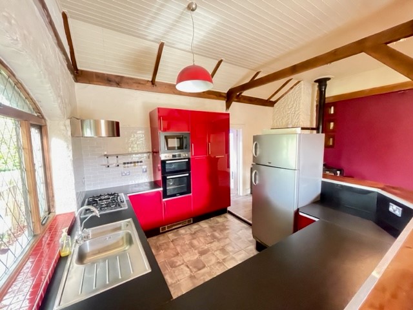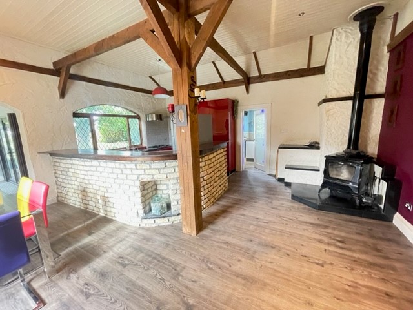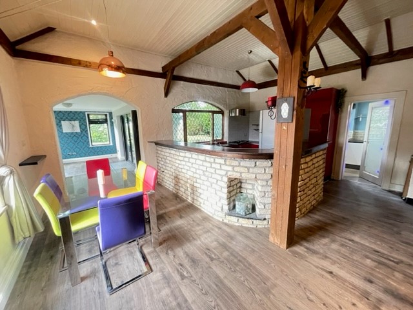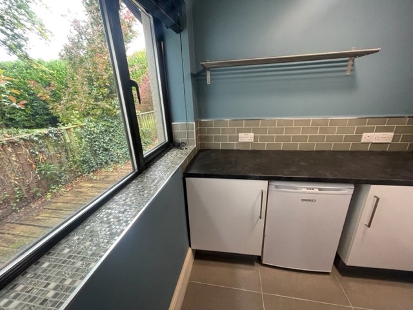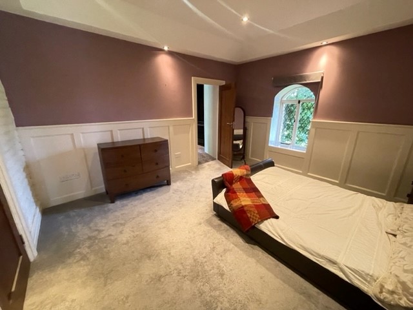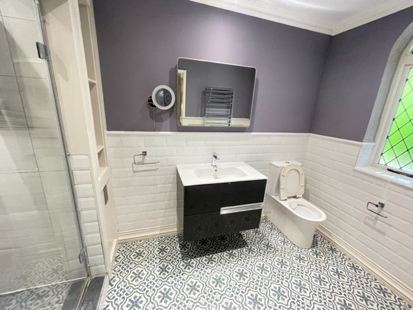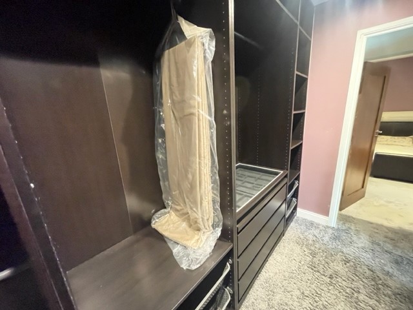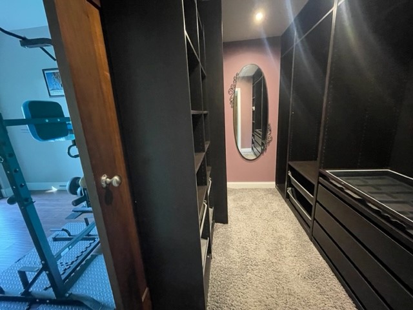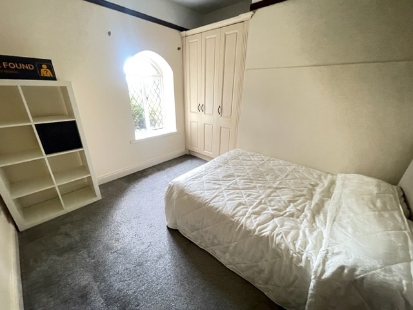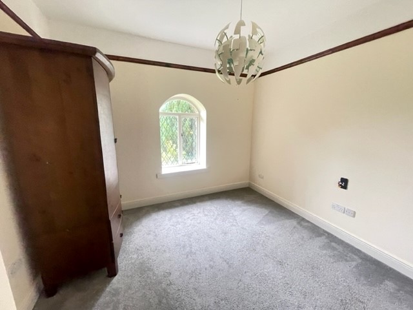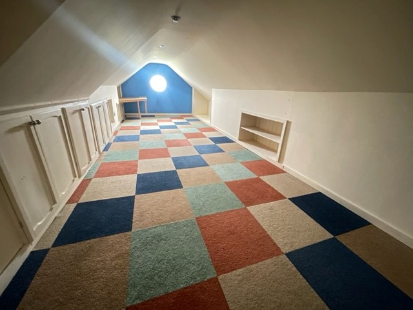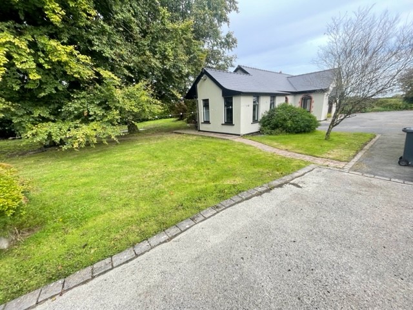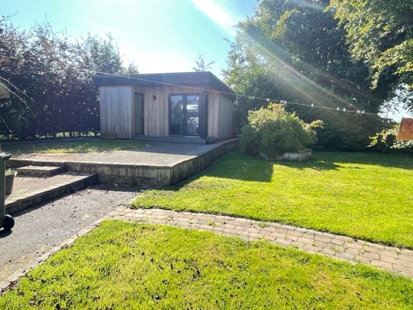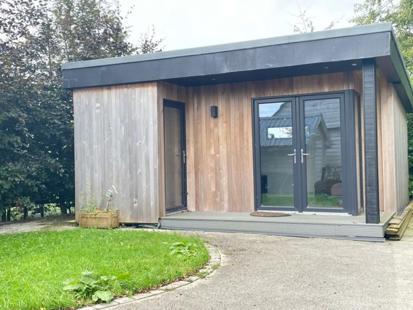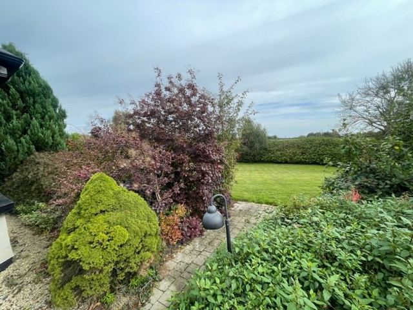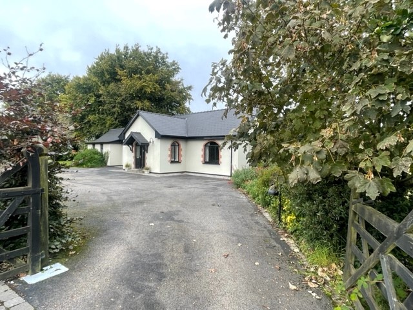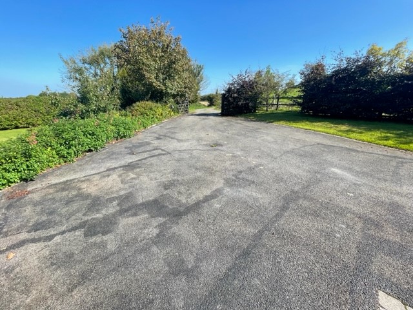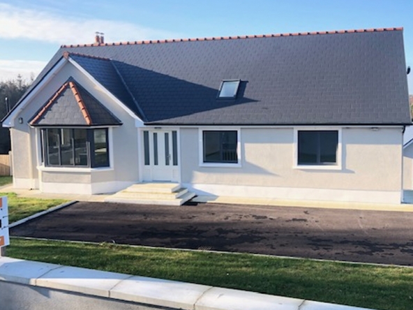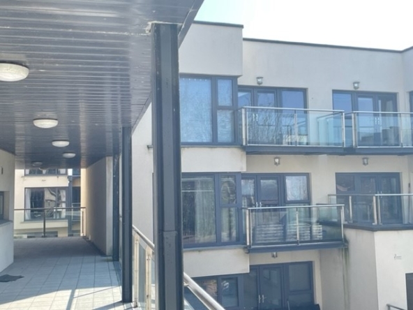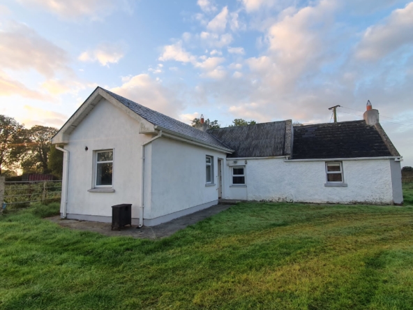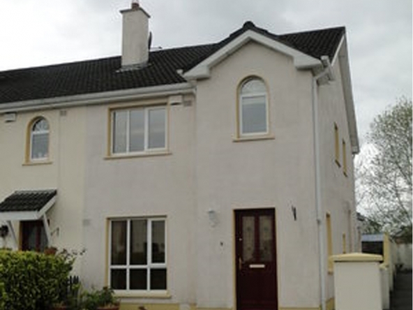Overview
- Property Type
- Detached House, Residential
- 3
- Bedrooms
- 2
- Bathrooms
- 1
- Garage
- 1.23
- Lot
Details
Updated on October 31, 2023 at 10:36 am- Price: €299,000
- Land Area: 1.23
- Bedrooms: 3
- Bathrooms: 2
- Garage: 1
- Property Type: Detached House, Residential
- Property Status: Sale Agreed
Description
Approached via wooden gates on a tarmac driveway and set on its own grounds on a large site of Circa 1.23 acres, Carrowduff is a large 2421.56 sq. ft 3 bedroom home with large gardens surrounding the property, a outdoor Seomra and a detached garage which is ready to move into. Rarely does an opportunity to acquire a unique property such as this come to the market.
Accommodation comprises; Entrance Hall, Sitting Room, Living Room, Kitchen, Utility, Gym, 3 Bedrooms (Master Ensuite with walk in wardrobe), & Family Bathroom.
The accommodation briefly comprises a welcoming main entrance hallway with decorative tile flooring and a large arch window allowing natural light to flow through, a wooden door with glass panelling gives access to a second hall. Just off this is a spacious sitting room featuring a large bay window encapsulating the light and warmth and an insert stove. A unique kitchen features wooden beams, curved kitchen units with brick surround, a dual aspect, timber ceiling, stove and a dining area.
The open plan design creates a wonderful entertaining space as the dinning area opens up into the living room through an arch way which again is filled with natural light through multiple windows and double doors which give access to the rear of the property. There is a utility off the kitchen with fitted units, tiled flooring and is plumbed for a washing machine. The large family bathroom features a free standing bath and enclosed shower.
Completing the ground floor accommodation is two double bedrooms with arch windows and the master bedroom which features an ensuite, walk in wardrobe and a private room off which is currently used as a gym.
Upstairs is a large area with ample storage which offers the purchaser various possibilities.
All bedrooms in the house are well portioned and generous in size. The living space on the ground floor are very attractive and spacious – ideal for entertaining guests.
The large 1.23 acre site has huge potential for any gardening enthusiast. Mature planting envelopes the site offering privacy and shelter. This property offers a detached garage along with an outdoor Seomra which has a wide range of uses – office space, playroom, study, etc.
Modern palettes and contemporary finishes are constant throughout the dwelling and are complemented by large rooms and exceptional finishes throughout.
This property has been methodically planned and arranged to create a wonderful family home that offers a spacious and comfortable living space.
This bright and spacious home will appeal to any discerning purchaser seeking to combine quality accommodation and an idyllic country life where the outdoor lifestyle is well catered for.
Nearby is Ardkeenan N.S. Castlesampson N.S & Camcloon National School along with the well established Clann na nGael GAA Club. Only a short drive away is Coláiste Chiaráin secondary school. Both Monksland and Ballinalsoe are an 18 minute driveway.
Viewing of this property is highly recommended and can be arranged by appointment through selling agent.
Entrance Hall – 10’ X 8’ Decorative tiled flooring, leading into a large hall.
Second Hall- Timber floor covering, wall panelling, wooden stairs leading up to landing.
Sitting room – 22′ X 16′ Carpet floor covering, insert stove, large bay window allowing natural light to flow through.
Living room – Timber floor covering, room filled with natural light, double doors.
Kitchen – 18′ X 14′ Timber floor covering, solid fuel stove, integrated appliances including. timber support beam with timber ceiling, brick feature around kitchen units, dining area, open plan into living area.
Utility – 6′ X 9‘ Tiled flooring, plumbed for washing machine & dryer.
Bedroom 1 – 23′ X 26‘ Carpet floor covering, ensuite with shower, large walk in wardrobe.
Bedroom 2 – 13′ X 12′ Carpet floor covering, built in wardrobes.
Bedroom 3 – 12′ X 14′ Carpet floor covering. Room – Carpet floor covering, storage.
Bathroom 1 – 15′ X 16′ Decorative tiled floor, panelling on wall, bath & enclosed shower.
FEATURES:
- Turn-key condition.
- Outdoor which has a wide range of uses – office space, playroom, study, etc.
- Walk in wardrobe with access to private room.
- Large bathroom with bath and shower.
- Alarmed.
- Maturing tress and hedging surround the site allowing for privacy.
- Detached garage
- Oil & solid fuel Central Heating.
- Large 1.23 acres with large gardens surrounding the property.
- Double glazed pvc windows.
- Spacious living accommodation.
- Countryside setting.
- BER NO. 116738733
- Year of construction:1930.
Address
- City/Town Taughmaconnell
- County Co Roscommon
- Country Ireland


