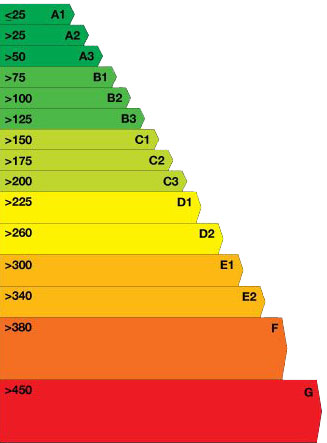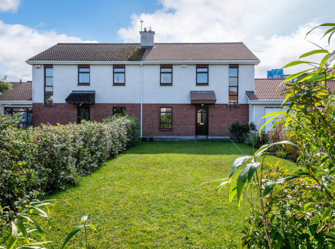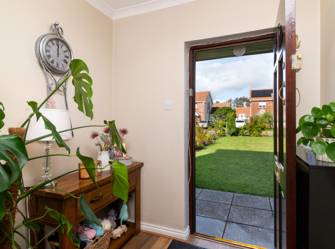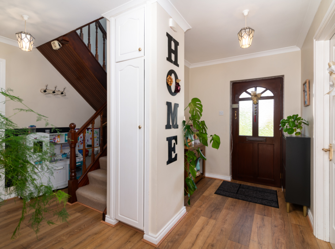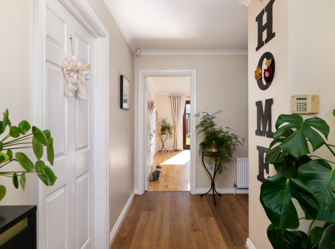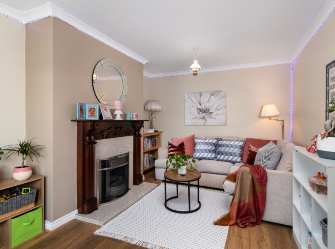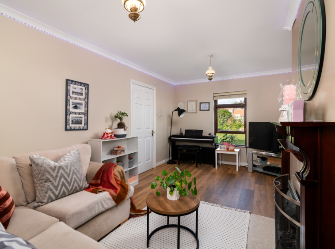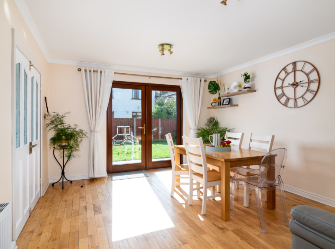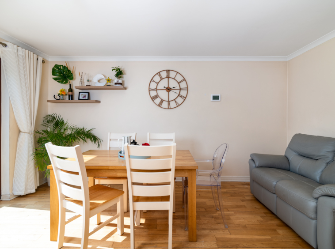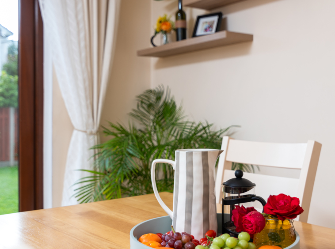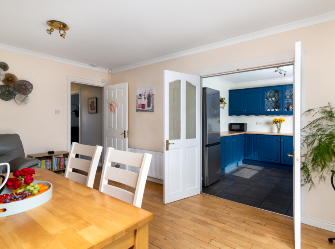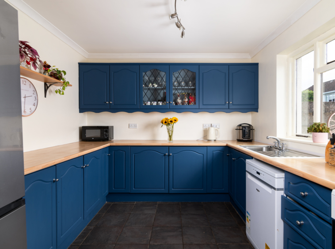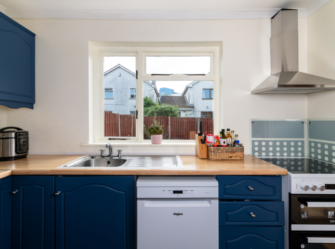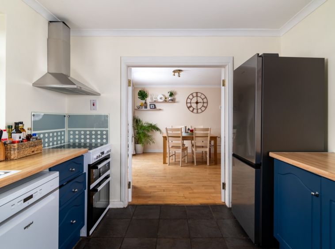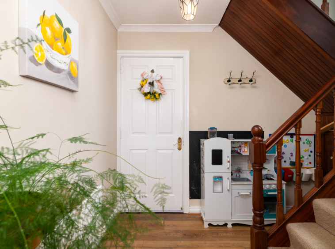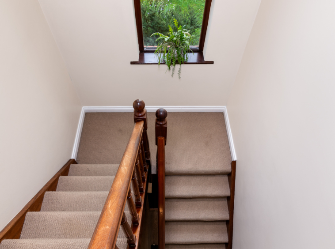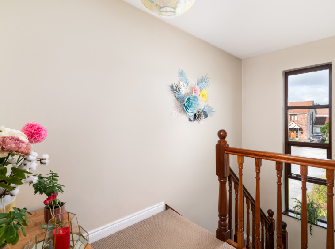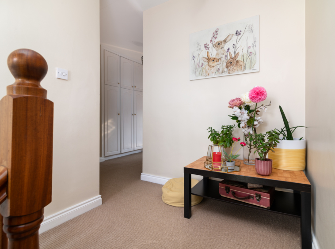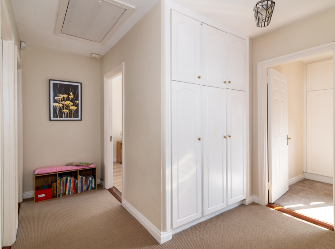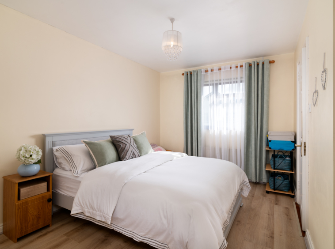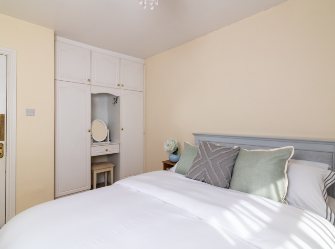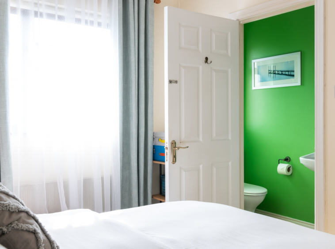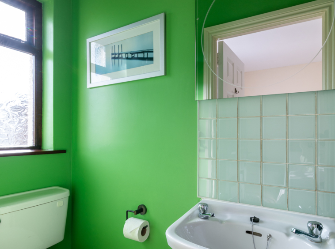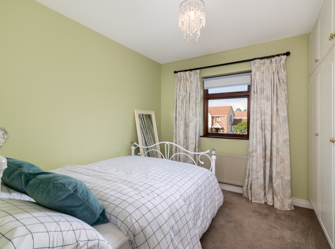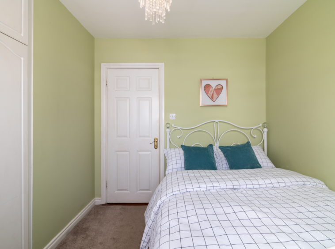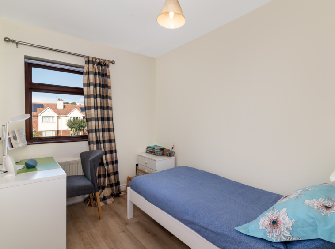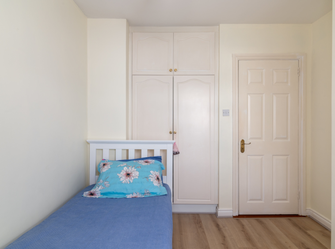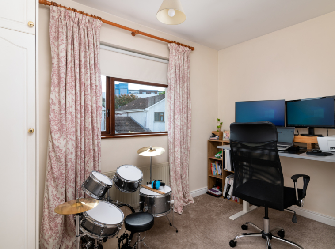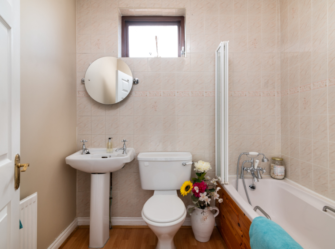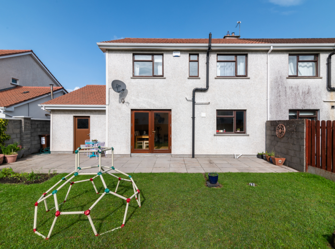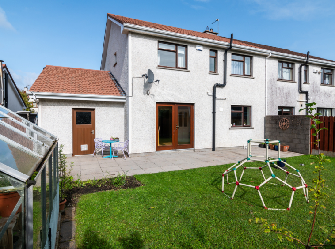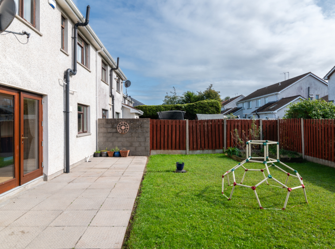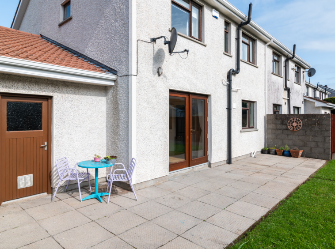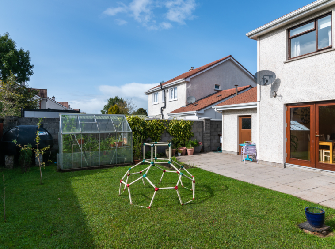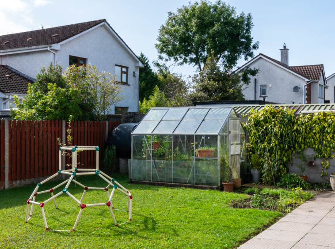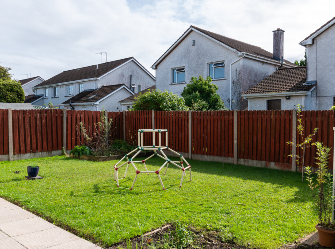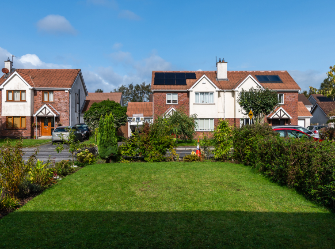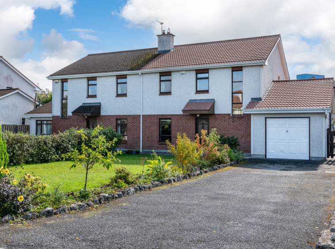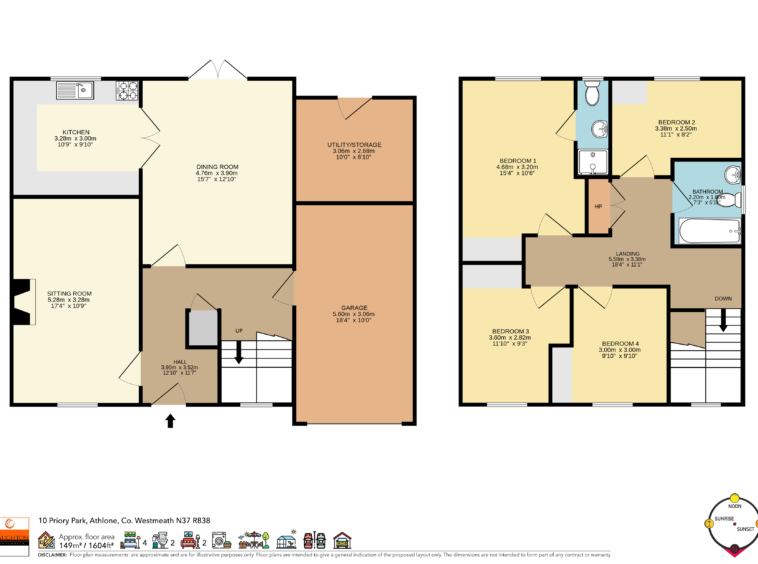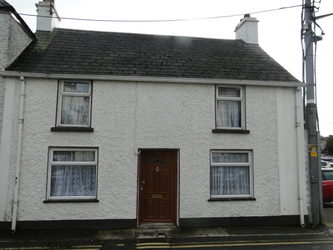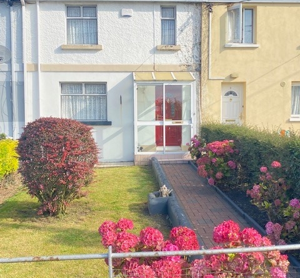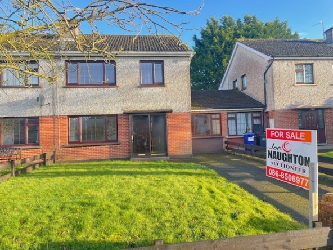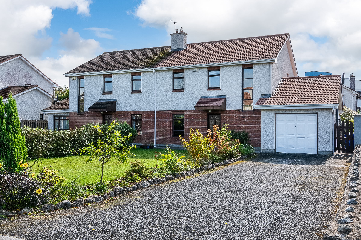Overview
- Property Type
- Residential, Semi Detached House
- 4
- Bedrooms
- 2
- Bathrooms
Details
Updated on November 3, 2023 at 3:50 pm- Price: €325,000
- Bedrooms: 4
- Bathrooms: 2
- Property Type: Residential, Semi Detached House
- Property Status: Sale Agreed
Description
Priory Park is a mature family-friendly housing estate in the Coosan area of Athlone. The community is 5 minutes from a number of good primary and secondary schools and has ready access to the Galway-Dublin motorway. Walking distance to the Primary Health Centre and Dunnes Stores and within 2km of the town centre.
The house is a spacious owner-occupied dwelling with 4 bedrooms and 2 bathrooms, making it an ideal family home. Each room has built-in wardrobe.
Attached to the house is a large garage with potential for converting into another room or living area. There is a separate room for the washer and dryer that can also serve as a secondary storage area, the attic is fitted with flooring and a retractable ladder for easy access.
The house is south-facing, so the dining room with a large patio door opening onto the back garden catches the sunshine for much of the day. The front driveway can comfortably fit 3 cars and is wide enough to drive two cars side by side.
Viewing is highly recommended.
Entrance Hall – 3.90 x 3.52m (12’10” x 11’7”) Timber floor covering, large hallway with carpet covered stair leading to landing.
Sitting room – 5.28m x 3.28m (17’4” x 10’9”) Timber floor covering, solid fuel open fire, window overlooking front garden.
Dining Room – 4.76m x 3.90m (15’7” x 12’10”) Timber floor covering, open plan into kitchen, double doors leading to rear garden.
Kitchen – 3.28m x 3.00m (10’9” x 9’10”) Tiled flooring, plumber for dishwasher, open plan into dining room.
Utility/Storage – 3.06m x 2.68m (10’0” x 8’10”) Plumbed for washing machine & dryer.
Landing – 5.58m x 3.38m (18’4” x 11’1”) Carpet floor covering, storage area, access to floored attic.
Bedroom 1 – 4.68m x 3.20m (15’4” x 10’6”) Timber floor covering, built-in wardrobes, ensuite.
Bedroom 2 – 3.38m x 2.50m (11’1” x 8’2”) Carpet floor covering, built in wardrobe.
Bedroom 3 – 3.60m x 2.82m (11’10” x 9’3”) Timber floor covering, built in wardrobe.
Bedroom 4 – 3.00m x 3.00m (9’10” x 9’10”) Timber floor covering, built in wardrobe.
Bathroom – 2.20m x 1.80m (7’3” x 5’11”) Tile flooring & tiled walls, bath with shower over.
FEATURES:
- Moments from Athlone Town.
- Quiet residential area.
- Double glazed P.V.C. Windows.
- Solid fuel & Oil-fired central heating.
- Southwest facing rear garden to enjoy those summer evenings.
- Large garden to the front.
- 2 attic spaces one of which is floored.
- Open plan kitchen and dining area filled with natural light.
- Off street parking to front for 3 cars.
- Green house.
- Patio area.
- Short distance to both Primary & secondary Schools including Coosan National School.
- Primary Care Centre is moments away.
- Arcadia Retail Park is nearby.
- The M6 Dublin to Galway motorway is in close proximity.
- Garage measuring 5.60m x 3.06m (18’4” x 10’0”)
- Year of construction: 1992
- BER: C3
- Total Floor area approx: 149. sq. m 1604 sq. ft
Address
- City/Town Athlone
- County Co Westmeath
- Country Ireland
Energy BER Rating
This building's BER Rating is:
