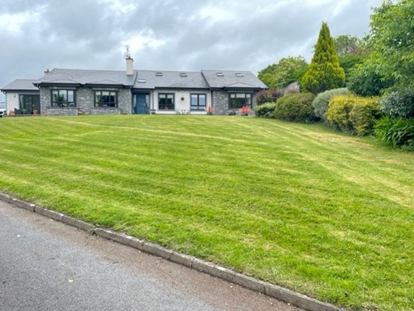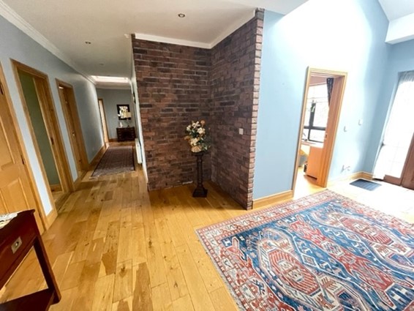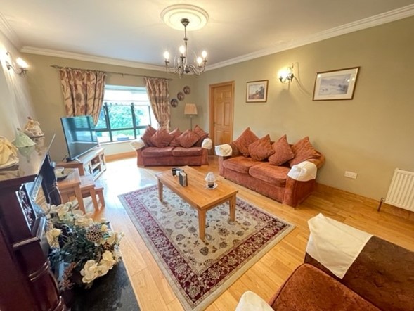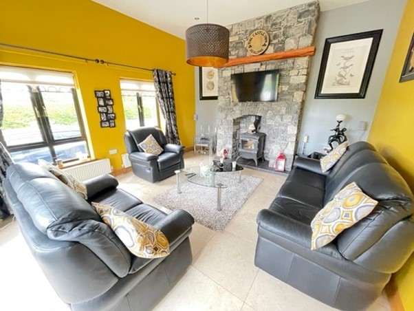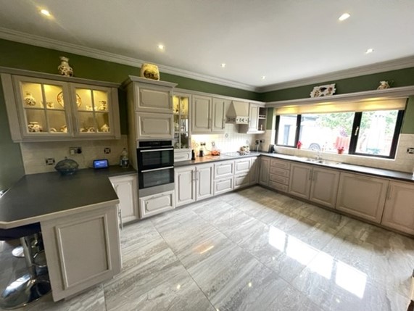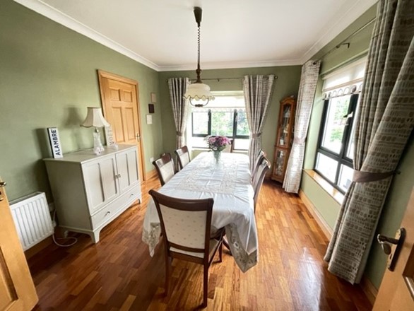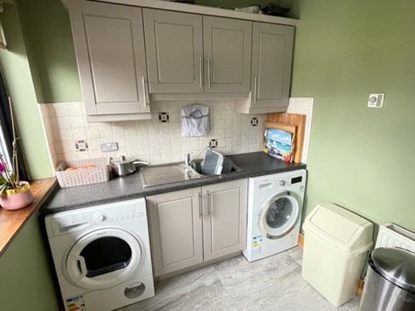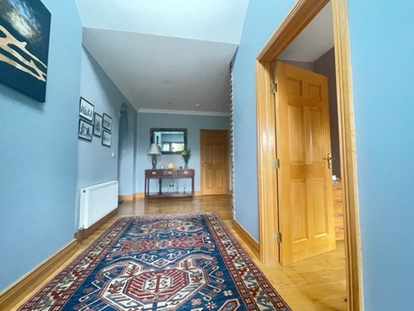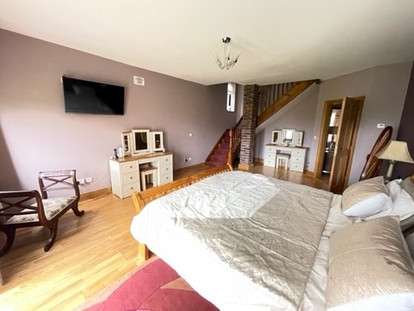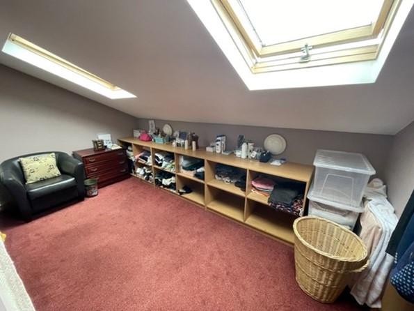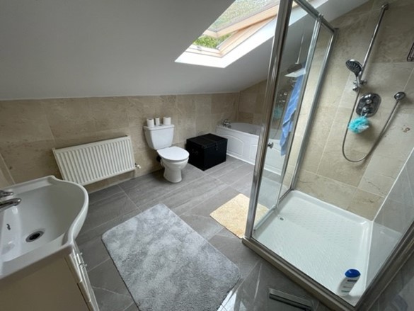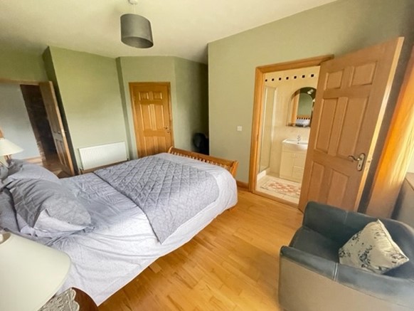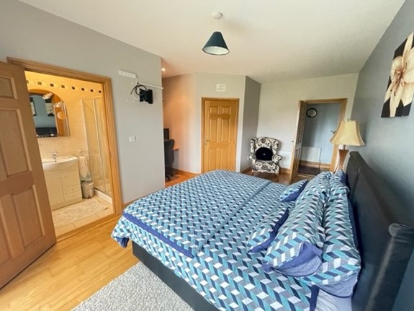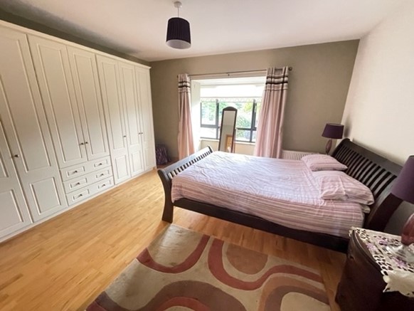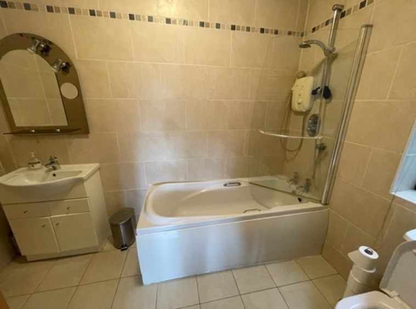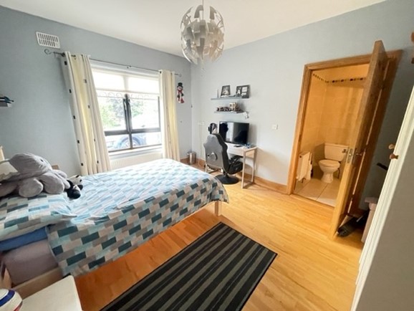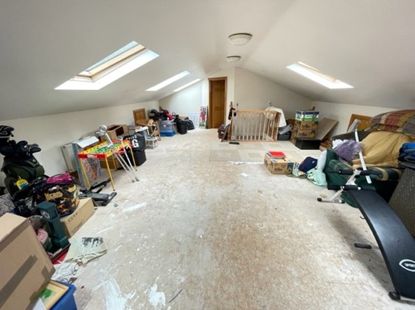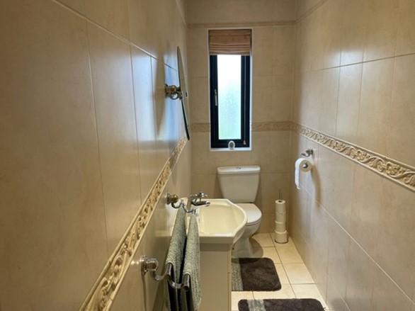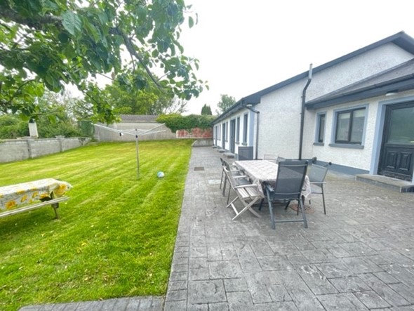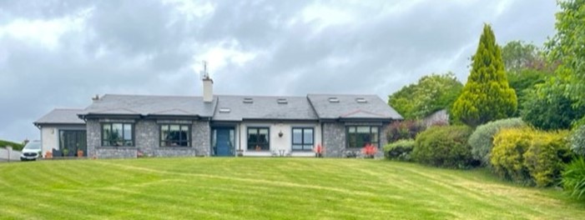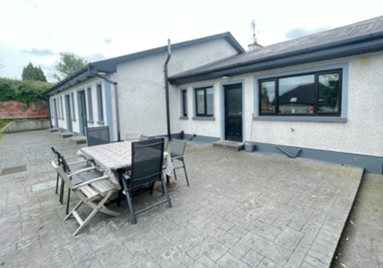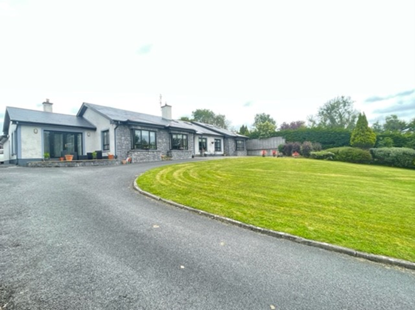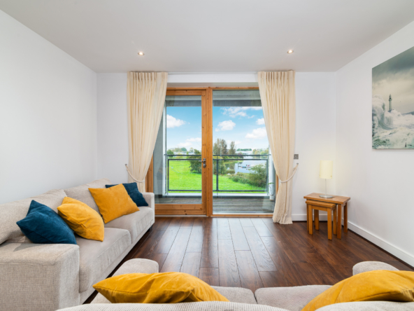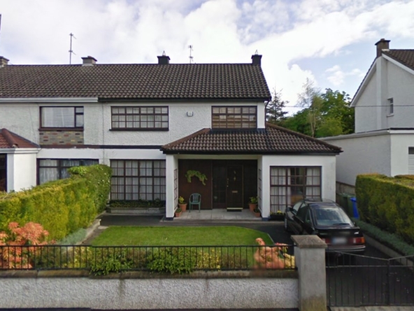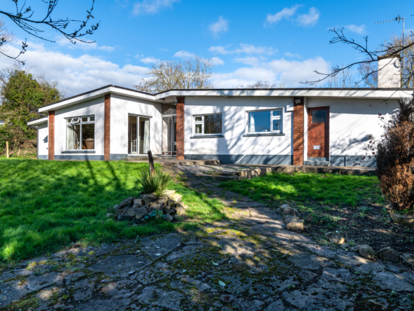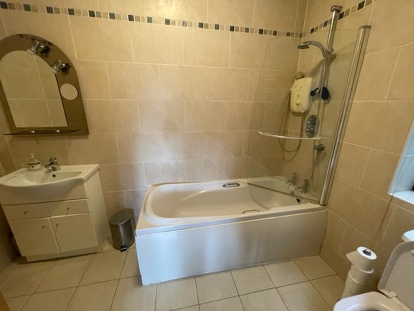Overview
- Property Type
- Bungalow, Detached House, Residential
- 5
- Bedrooms
- 6
- Bathrooms
Details
Updated on November 16, 2022 at 2:39 pm- Price: €600,000
- Bedrooms: 5
- Bathrooms: 6
- Property Type: Bungalow, Detached House, Residential
- Property Status: Sold
Description
Rarely does an opportunity to acquire a unique property such as this, in the highly sought-after area of Coosan come to the market.
Standing on an elevated private site, this exquisite detached family home is tastefully finished and beautifully presented. There is no doubt that the astute house hunter will be bowled over by the exceptional layout, which creates a seamless open plan flow throughout the ground floor while also creating a wonderful entertaining and family space. On entering the property, one is immediately greeted with a sense of space and natural light filtering through the entire home. This outstanding property is presented in ‘pristine condition’ both inside and out, this turn – key residence boasts 5 large spacious bedrooms all of which are ensuite. This spacious and designed home combines style, functionality and versatility – ideal for the modern, growing family.
This truly amazing property is ideally positioned, being located a short distance from the bustling town centre which boasts every conceivable amenity Athlone has to offer. The beautiful, picturesque Coosan Point is only moments away along with Coosan National School, SuperValu, Pharmacy, Clonbrusk Primary Care Centre, Buccaneers Rugby Club, Regional Sports Centre, Athlone Town FC and it is within a short drive of Local Secondary Schools.
Accommodation comprises; Entrance Hall, Sitting Room, Living Room, Kitchen, Dining Room, Games Room, Office, Utility, 5 Bedrooms (All Ensuite) & Family Bathroom.
Viewing highly recommended for this rare opportunity.
Entrance Hall – 21’ X 9’ Solid oak flooring.
Sitting room – 21’ X 15’ Solid oak flooring, solid fuel open fire, large bay window.
Living room – 16’ X 19’ Tiled flooring stone fireplace with stove, patio doors, extra high vaulted ceilings.
Kitchen – 21’ X 12’ Porcelain tiled flooring, breakfast bar, spotlights, integrated dishwasher.
Dining room – 17’ X 15’ Solid walnut flooring.
Utility – 10’ X 9’ Porcelain tiled flooring, plumbed for washing machine & dryer.
Hallway – 48’ X 7’ Solid oak flooring.
Bedroom 1 – 22’ X 15’ Solid Timber flooring, patio doors leading out onto to the rear garden, featuring a private stairs, with a walk in wardrobe located on the upper level, along with an ensuite which has a jacuzzi bath & separate shower.
Bedroom 2 – 22’ X 15’ Solid timber flooring, walk in wardrobe, ensuite, patio doors leading out onto the rear garden.
Bedroom 3 – 22’ X 15’ Solid timber flooring, walk in wardrobe, ensuite, patio doors leading out onto to the rear garden.
Bedroom 4 – 18’ X 18’ Solid timber flooring, built in wardrobes, ensuite with full size bath and power shower. Ensuite 12’ X 6’ Tiled floor to ceiling, bath & power shower.
Bedroom 5 – 15’ X 16’ Solid timber flooring, ensuite.
Storage/ Games Room – 26’ X 21’ Floored, 5 large Fakro windows.
Office – 11’ x 11’ Solid oak flooring.
WC – 11′ X 3.5′ Tiled floor to ceiling.
FEATURES:
- Turn-key condition.
- Highly sought-after location.
- Pressurized shower system with Grohe showers and fittings.
- Solid oak lacquered architraves and 6” inch skirtings throughout entire house.
- Large spacious floored attic with large Fakro windows.
- Zoned Oil & solid fuel Central Heating.
- Elevated site.
- Boiler House (Block built, Slated roof) 6’X 4′ fully powered.
- Shed (Block built, Slated roof) 18′ X 11′, fully powered.
- Shanette Shed 15’x 9′, fully powered.
- In close proximity to Coosan National School.
- Large garden to the front & rear.
- Patio area.
- Double glazed pvc windows.
- Minutes’ drive to Athlone Town Centre.
- Spacious living accommodation.
- Host of local amenities nearby.
- Clonbrusk primary care Centre is only moments away.
- High speed broadband throughout the house.
Address
- City/Town Athlone, Coosan
- County Co Westmeath

