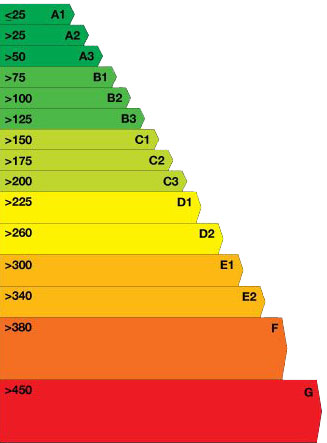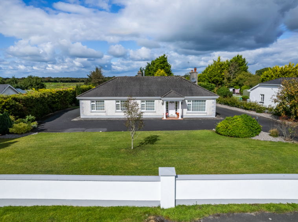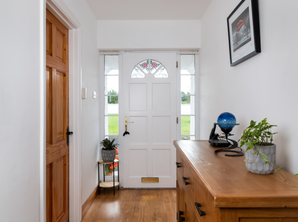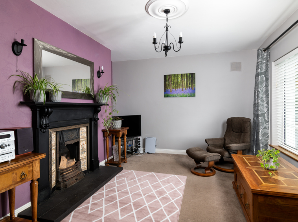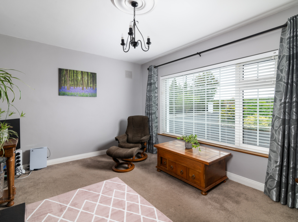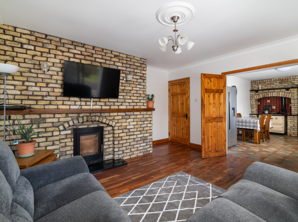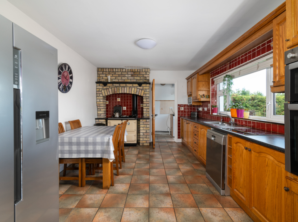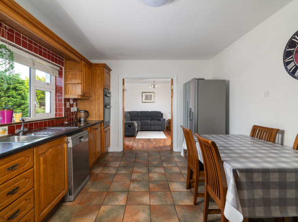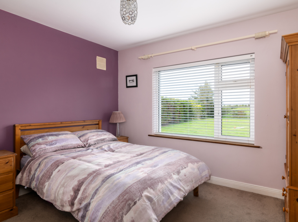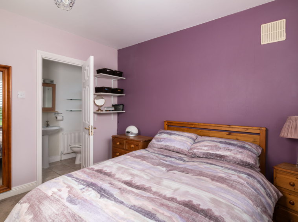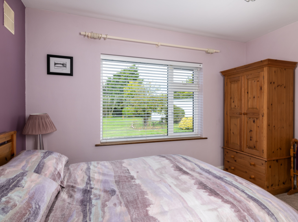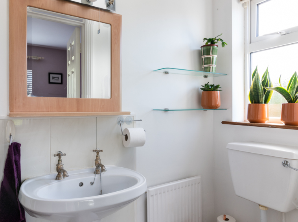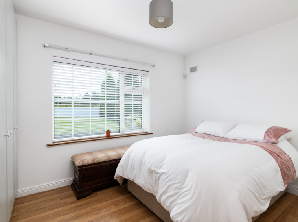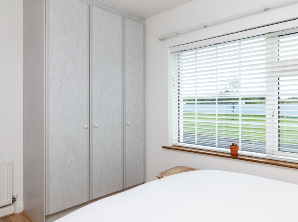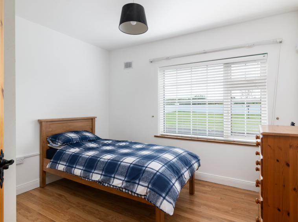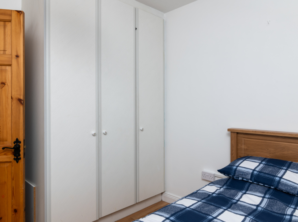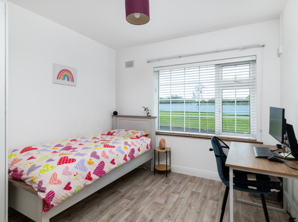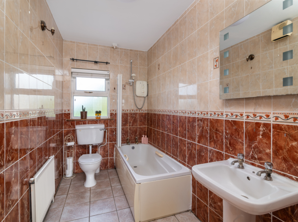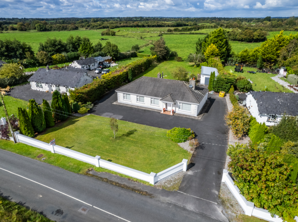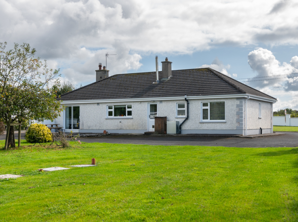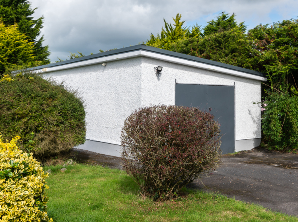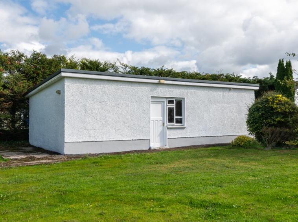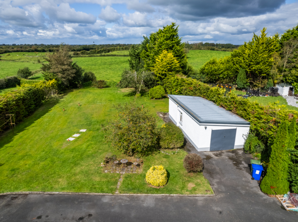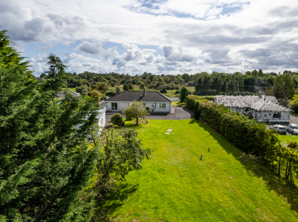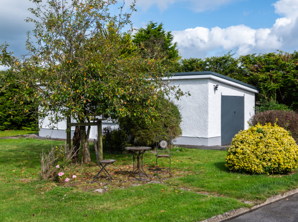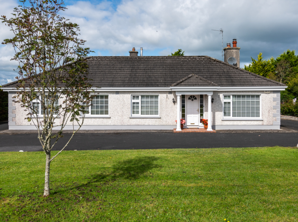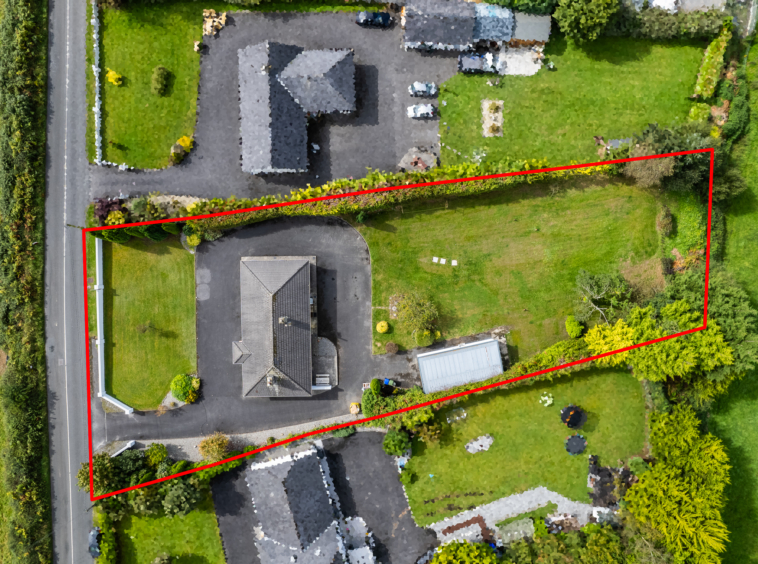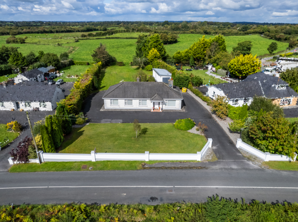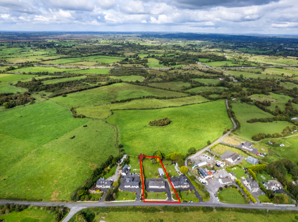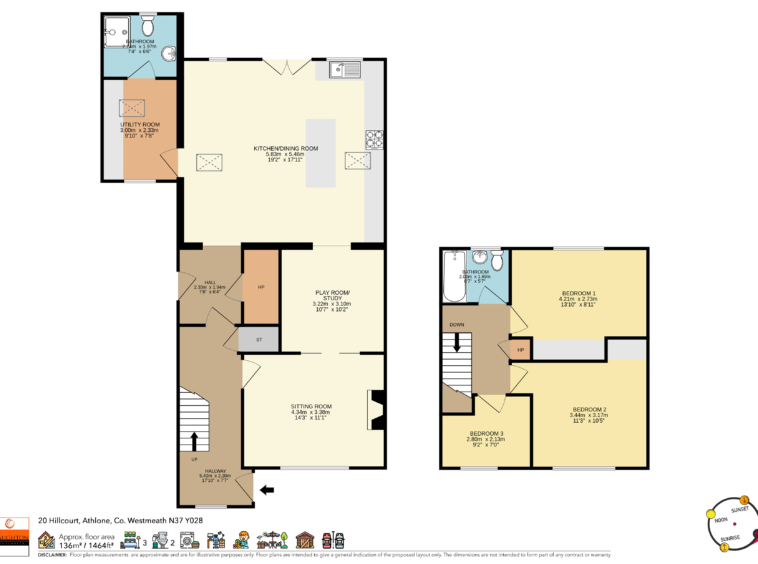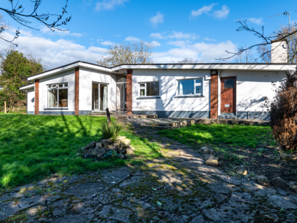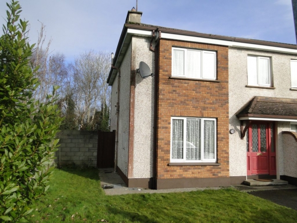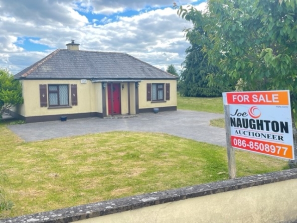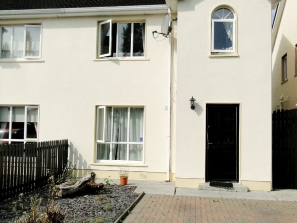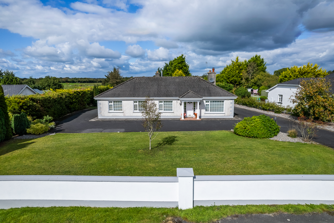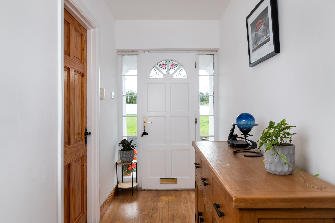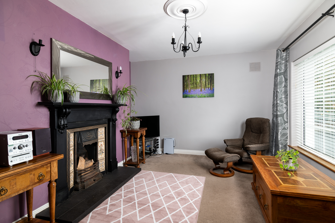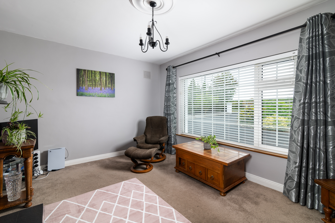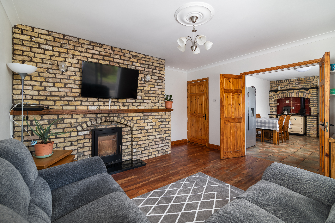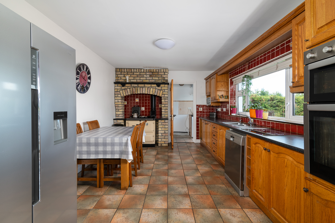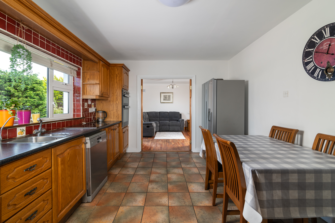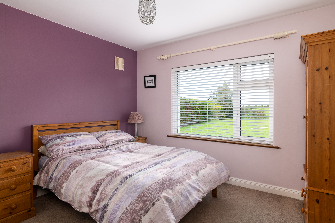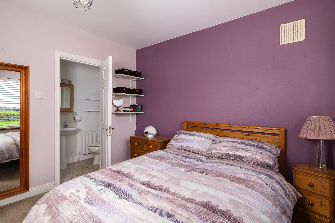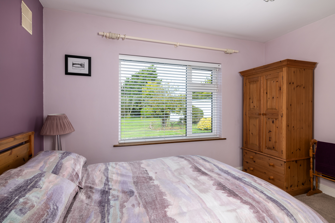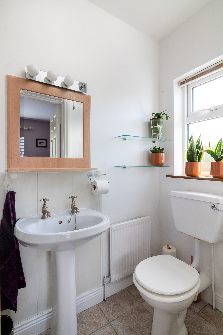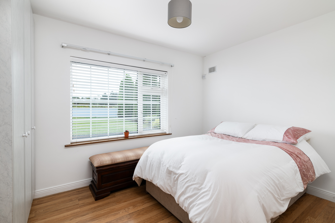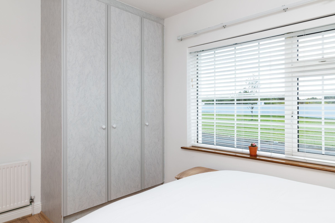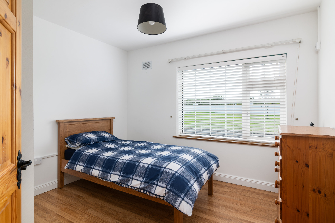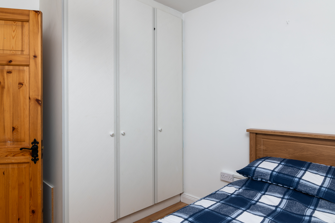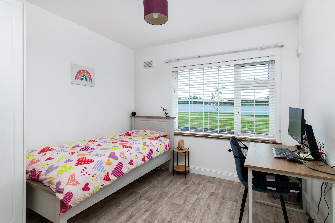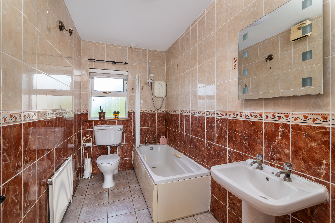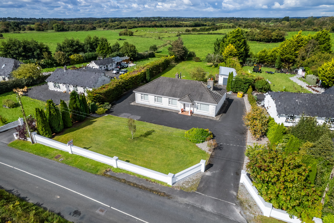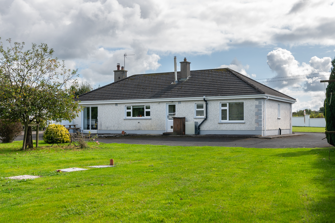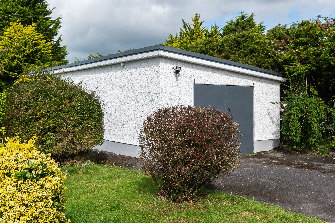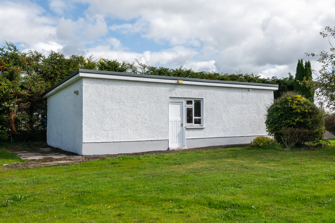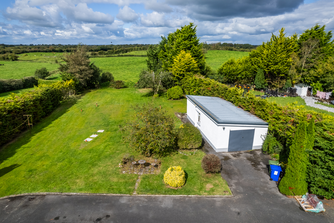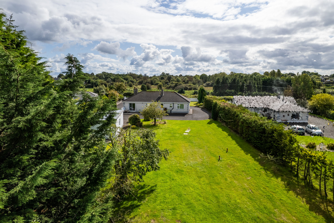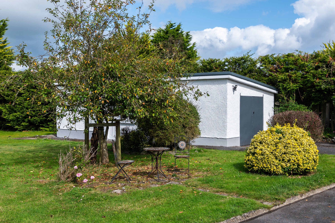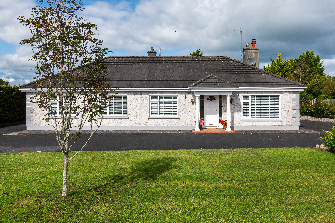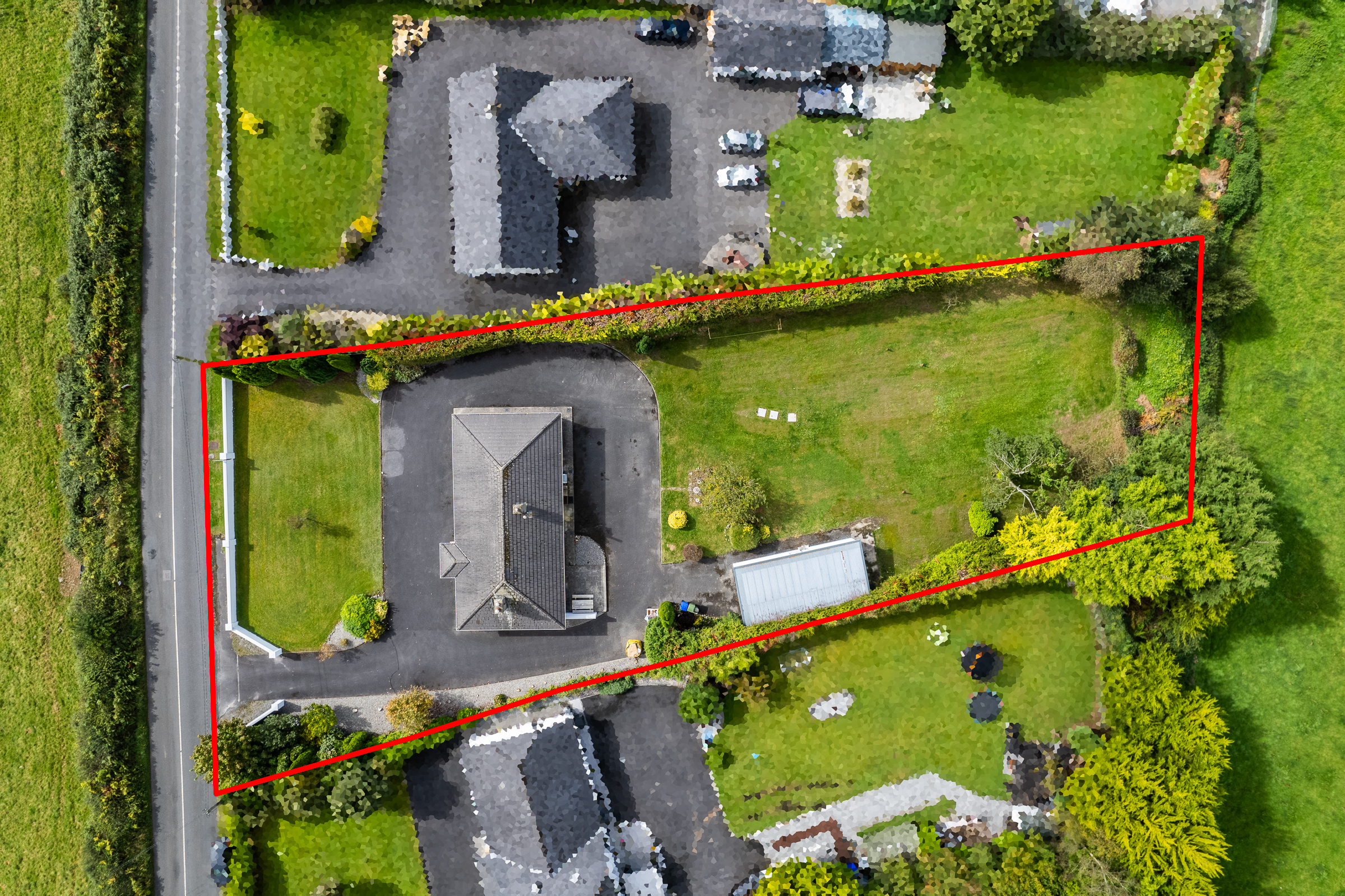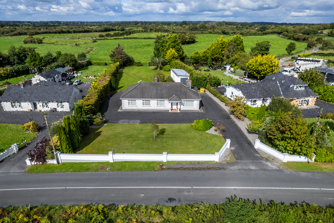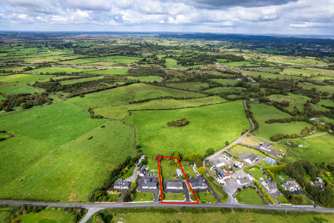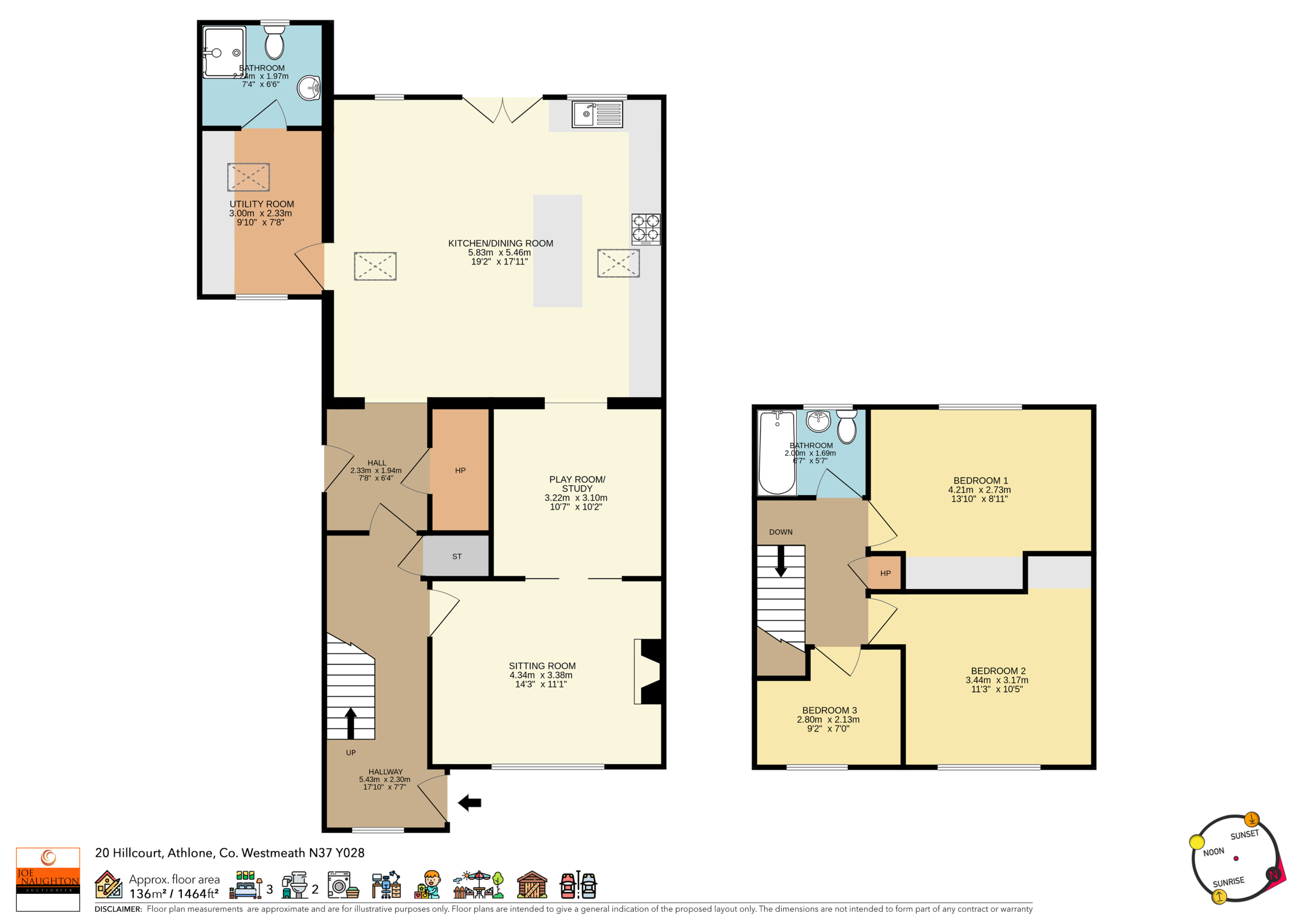Overview
- Property Type
- Detached House, Residential
- 4
- Bedrooms
- 2
- Bathrooms
- 1
- Garage
- 1994
- Year Built
Details
Updated on May 17, 2024 at 9:57 am- Price: €395,000
- Bedrooms: 4
- Bathrooms: 2
- Garage: 1
- Garage Size: 473
- Year Built: 1994
- Property Type: Detached House, Residential
- Property Status: Sale Agreed
Description
A superbly appointed four-bedroom residence in a spectacular setting that offers the discerning purchaser what can only be described as the perfect family home, with little to do but hang up your hat!!. The accommodation is arranged with form and function extending to a comfortable 1349 sq. ft. approx. to offer generous room proportions, modern finishes with functional design, ideal for modern family living.
An unrivalled location situated just a 10 minute drive to Athlone and nearby is the M6 Dublin to Galway road network. This charming family home offers an idyllic country setting with privacy and shelter from mature planting enveloping the site of c 0.75 acres.
This property has been carefully planned and arranged to create a wonderful family home that offers a spacious and comfortable living space.
Upon entering this wonderful property, one is greeted with a warm and welcoming home created by the current owners. To the right of the entrance hall is a spacious sitting room which features an open fire creating a cozy atmosphere and a large window allowing the room to fill with natural light. This property offers a second well portioned living area which encapsulates the light through the patio door. There is an insert stove with beautiful brick surround and double doors give access to the kitchen. This open plan layout creates a wonderful entertaining space. The kitchen features tiled flooring, fitted kitchen wall and base units with easy to clean tiled splash back and there is ample storage and workspace. The utility is located off the kitchen with access to the rear.
All four bedrooms in the house are well portioned and generous in size, the master has an ensuite.
The accommodation provides more than enough room for any growing family. This bright and spacious home will appeal to any discerning purchaser seeking to combine quality accommodation and an idyllic country life.
This impressive property boasts a perfect fusion of timeless elegance, luxurious living, and tranquil surroundings, making it an idyllic retreat for those seeking the epitome of refined country living.
The substantial rear garden features a patio area to enjoy the long summer evenings and has been meticulously maintained with lush lawns, mature trees, and hedging creating a picturesque setting, inviting you to immerse yourself in nature’s beauty and enjoy the beautiful sunsets this location offers.
The property is entered via a tarmac driveway which gives vehicular access to the rear.
The detached garage extends to 44 Sq. M. / 473Sq. Ft. approx.
This property features stira fitted to attic, fully powered shed, fully alarmed, both the percolation area and the lawn was re-laid with seed this year and an electric fence in place for dogs.
Set in a highly desirable area within short distance of both primary and secondary schools, scenic country walks and minutes away from the heart of the growing business district of Monksland. Nearby is Monksland Medical Centre, Smiths SuperValu store and Cunningham’s Pharmacy.
Given the nature and location of the property, it is bound to appeal to a wide variety of purchasers viewing of this property is highly recommended and can be arranged by appointment through selling agent.
Hallway – 9.56m x 4.15m (31’4” x 13’ 7”) Timber floor covering.
Sitting Room – 4.23m x 3.15m (13’11” x 10”4”) Carpet floor covering, large window, solid fuel fireplace with surround.
Living room – 4.23m x 3.78m (13’11” x 12’’5”) Timber floor covering, solid fuel insert stove brick surround to ceil, leads into kitchen and hall.
Kitchen/Dining room – 4.88m x 3.32m (16’0” x 10’’11”) Tiled floor covering, plumbed for dishwasher.
Utility – 2.22m x 1.50m (7’3” x 4’11”)
Bedroom 1 – 3.71m x 3.32m (12’2” x 10’11”) Carpet floor covering, ensuite.
Ensuite – 2.40m x 1.00m (7’10” x 3’3”) Tiled floor, shower.
Bedroom 2 – 3.83m x 3.05m ( 12’7” x 10’0”) Timber floor covering, built in wardrobes.
Bedroom 3 – 3.05m x 3.05m (12’7” x 10’0”) Timber effect vinyl floor covering, built in wardrobes.
Bedroom 4 – 3.05m x 3.03m (10’10” x 9’11”) Timber floor covering, Built in wardrobes.
Bathroom – 3.32m x 1.62m (10’11” x 5’4”) Tiled floor, electric shower.
Features:
- Turn-key condition.
- Double glazed P.V.C. Windows.
- Oil Central Heating & a solid fuel fire.
- Highly sought after location.
- Ardkeenan National School, Cornafulla and Summerhill National in close proximity.
- Coláiste Chiaráin secondary is only a short drive away.
- 10 minutes’ drive to Athlone Town.
- Local sports clubs.
- Rear garden which gets lots of sunshine with picturesque sunsets.
- Stira fitted to attic.
- Fully alarmed.
- Electric fence in place for dog.
- Percolation redone and lawn re-laid with seed this year.
- Detached shed with full power.
- In a picturesque rural setting.
- Year of construction 1994.
- BER – C1
- TOTAL FLOOR AREA: 33sq.m 1349sq. ft
Address
- City/Town Athlone, Drum
- County Co Roscommon
Energy BER Rating
This building's BER Rating is:
