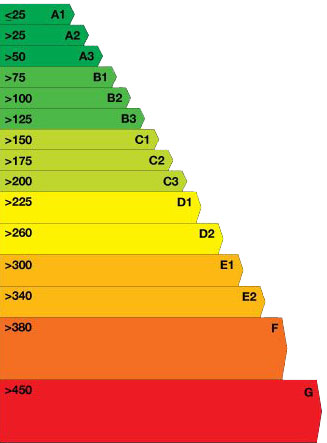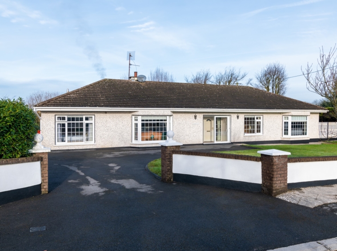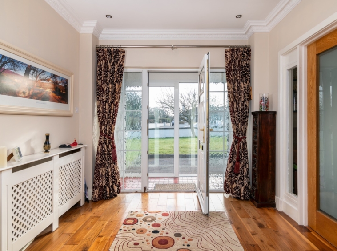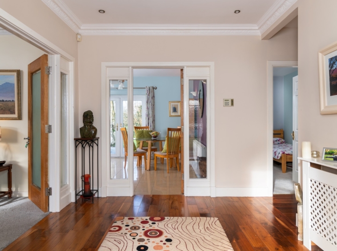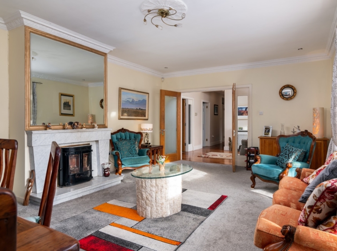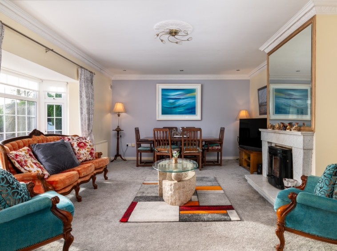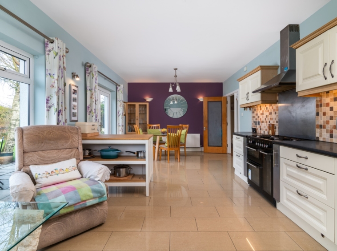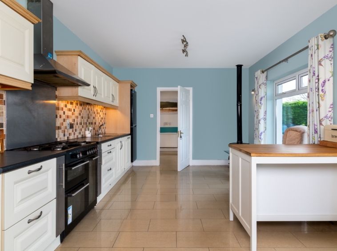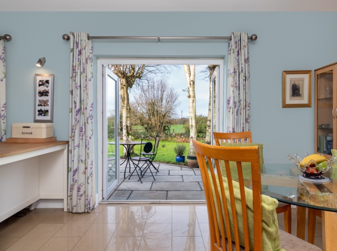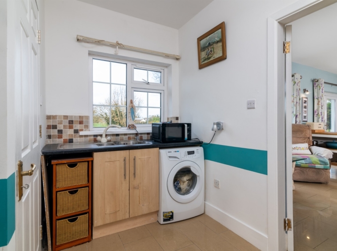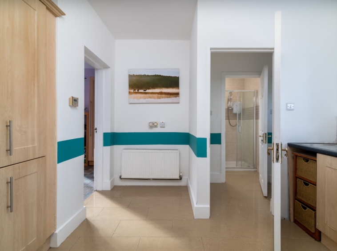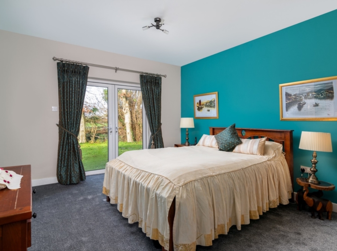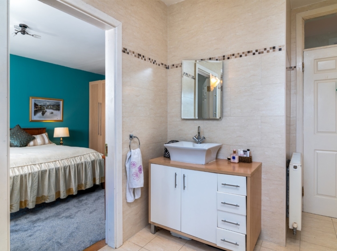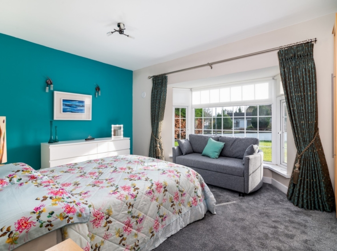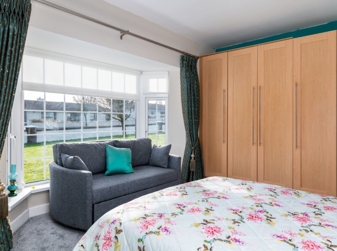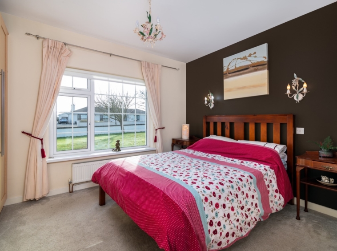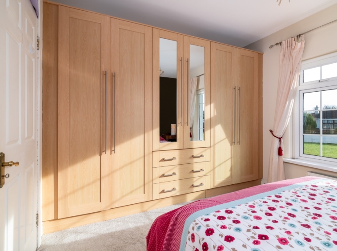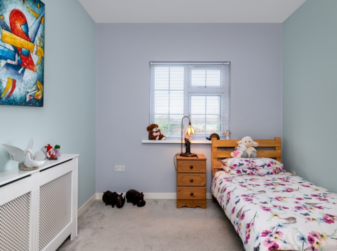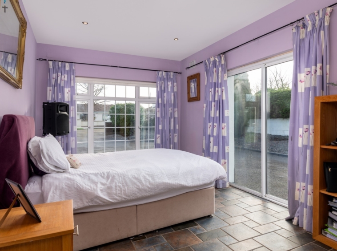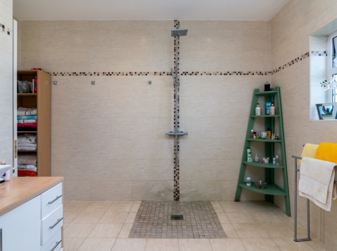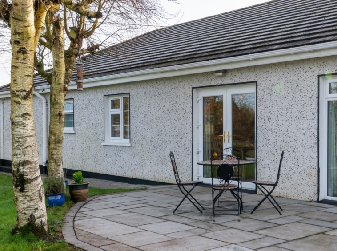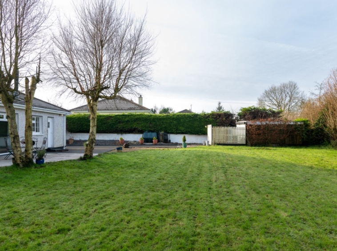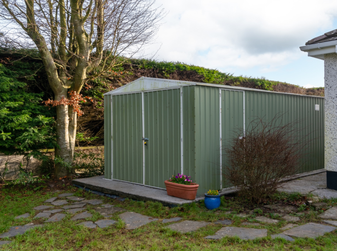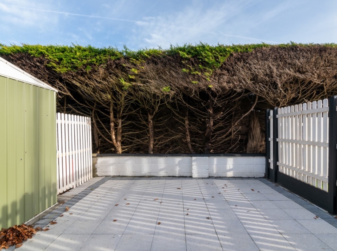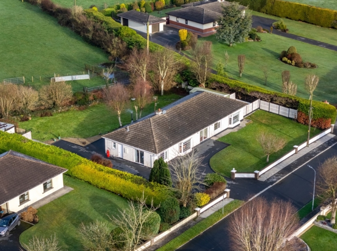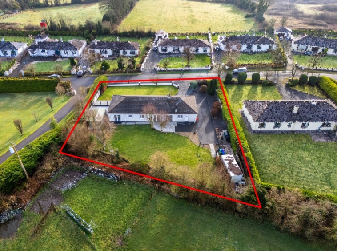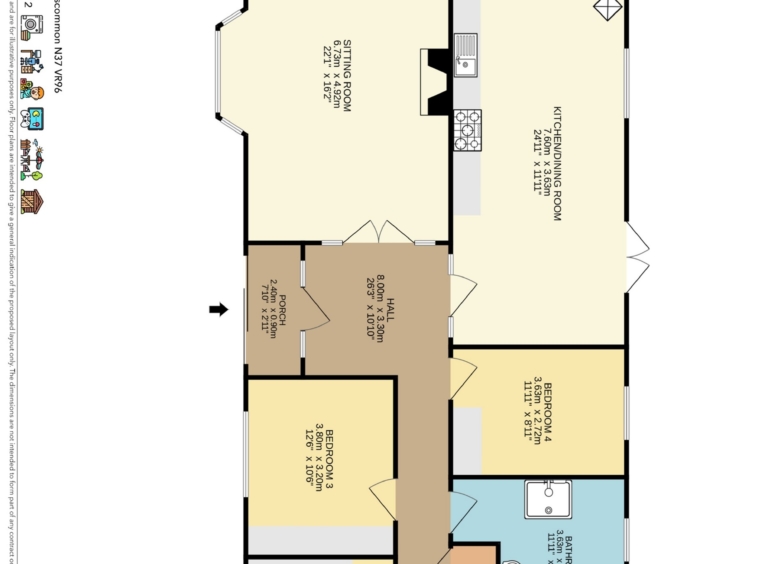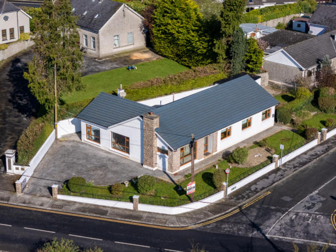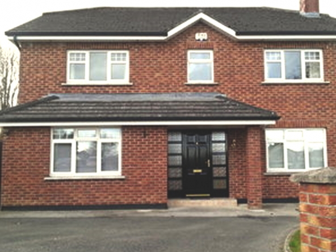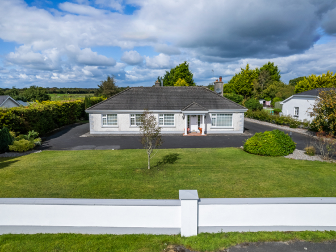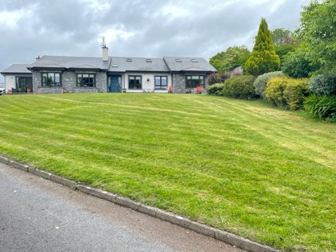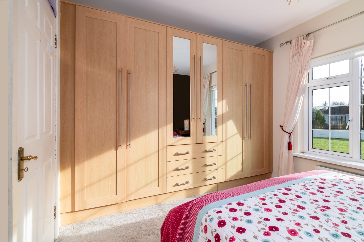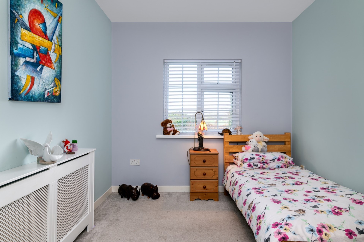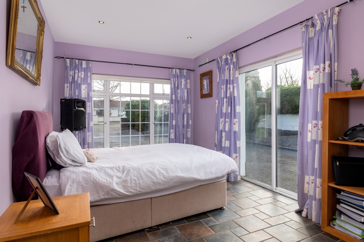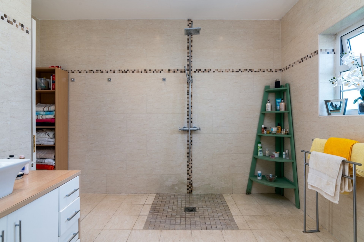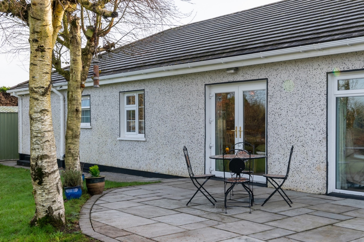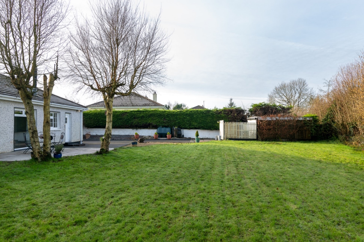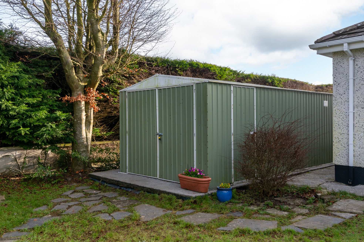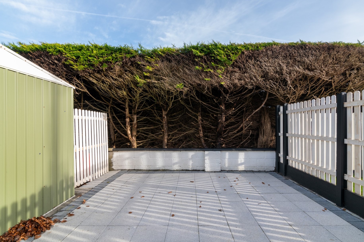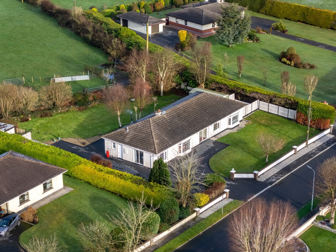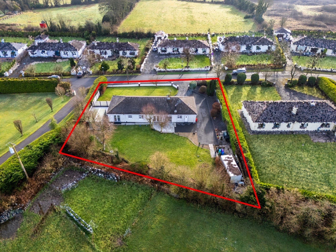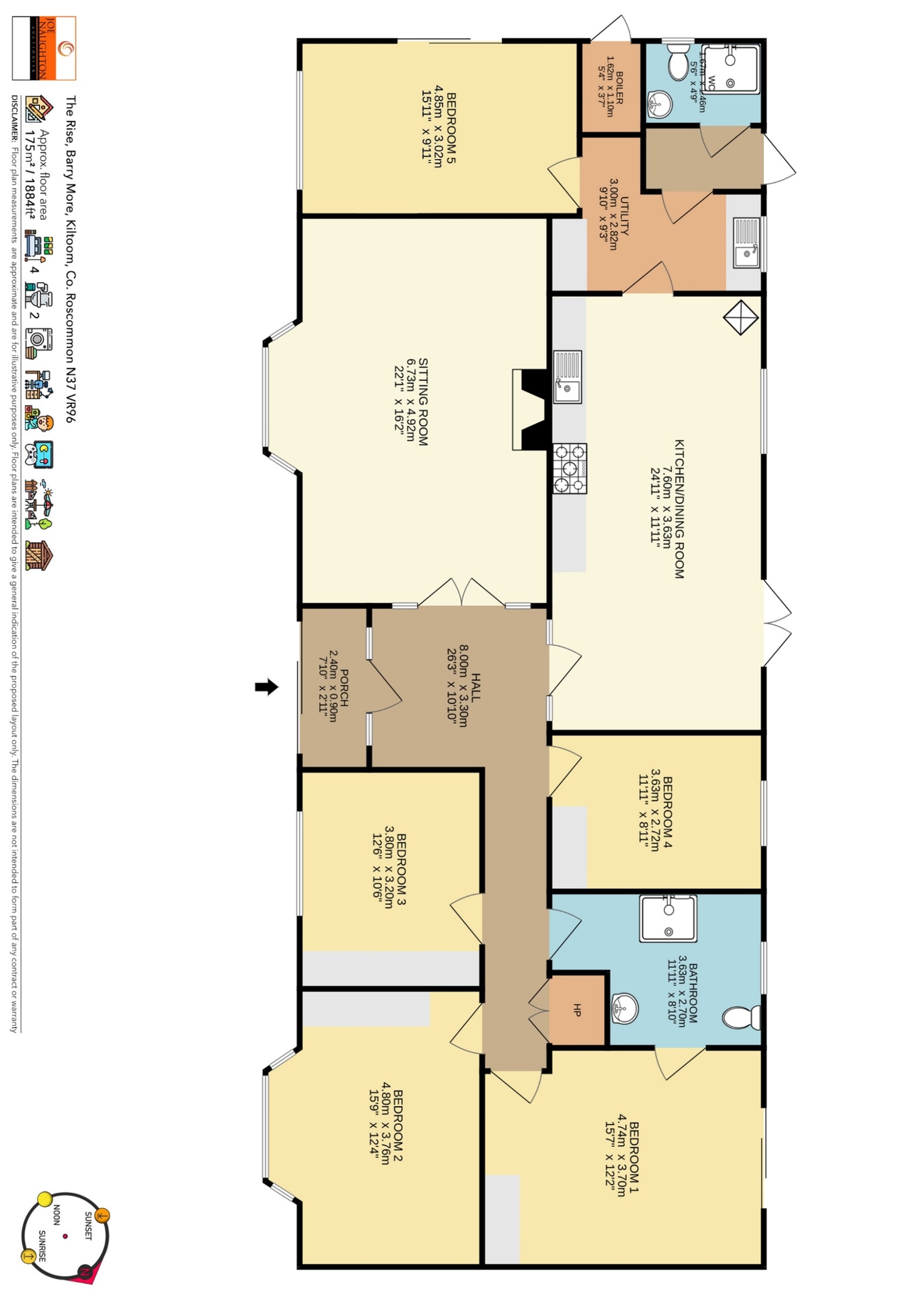Overview
- Property Type
- Detached House
- 5
- Bedrooms
- 2
- Bathrooms
- 1987
- Year Built
Details
Updated on April 25, 2024 at 2:21 pm- Price: €490,000
- Bedrooms: 5
- Bathrooms: 2
- Year Built: 1987
- Property Type: Detached House
- Property Status: Sale Agreed
Description
Welcome to this exquisite property nestled in the highly sought-after area of The Rise, Barrymore, Athlone. A superbly appointed five-bedroom residence in a spectacular setting that offers the discerning purchaser what can only be described as the perfect family home. This idyllic home offers a perfect blend of rural serenity and modern convenience.
The accommodation is arranged with form and function extending to a comfortable 1884sq. ft. approx. to offer generous room proportions, modern finishes with functional design, ideal for modern family living.
Situated on an expansive site measuring 0.37 of an acre, this stunning bungalow resides within a serene cul-de-sac, offering both privacy and tranquillity with shelter from mature planting enveloping the site and the additional reassurance of a security system.
Approaching the property, you’re greeted by a meticulously maintained tarmac driveway, elegantly wrapping around to the left side of the residence, providing convenient access to the rear. As you step through the entrance, adorned with a glass sliding door complemented by additional glass panels, natural light floods the hall, welcoming you into a space where attention to detail is paramount. To your left awaits the inviting sitting room. Here, a large bay window bathes the room in natural light, enhancing the warmth emanating from the beautiful fireplace and solid fuel stove nestled within. This space exudes a cozy ambiance, perfect for unwinding or entertaining guests.
Adjacent to the sitting room lies the heart of the home – the kitchen/dining room. Positioned towards the rear of the property, this area is designed to maximize light and functionality. Large windows illuminate the space, accentuating the bright timber fitted kitchen with its array of wall and base units. The porcelain tiled flooring adds a touch of elegance, while the tiled splashback adds practicality to the space. An island with a breakfast peninsula offers both storage and workspace, catering to the needs of any culinary enthusiast. Double doors lead out to a charming patio area, ideal for alfresco dining or relaxing on balmy summer evenings. Conveniently located off the kitchen is the utility room, which is thoughtfully fitted with ample storage and plumbing for a washing machine and dryer. Additionally, there is a well-appointed bathroom with electric shower for added convenience. Access to the rear of the property can also be found here, providing ease of movement. This property boasts five generously proportioned bedrooms, providing ample space for family members or guests to retreat in comfort. Each bedroom is thoughtfully designed to offer privacy and tranquillity, ensuring a restful night’s sleep for all occupants. Completing the accommodation is a large family bathroom.
The substantial rear garden features a patio area to enjoy the long summer evenings and has been meticulously maintained with lush lawns, mature trees, and hedging creating a picturesque setting, inviting you to immerse yourself in nature’s beauty and enjoy the long summer evenings and offering potential for any gardening enthusiast. There is a further patio area to the side also. The property features two garden sheds which are complete with power and plug sockets.
Positioned just moments away from the renowned Hodson Bay Hotel on the picturesque banks of Lough Ree, residents can indulge in leisurely strolls and enjoy recreational activities such as golfing. Furthermore, the property benefits from easy access to the N61 Athlone to Roscommon road network, with nearby connections to the M6 Dublin to Galway motorway, facilitating seamless travel.
In summary, this exceptional property presents a rare opportunity to acquire a meticulously crafted home in a coveted location, offering unparalleled comfort, convenience, and lifestyle amenities. Whether you’re seeking a peaceful retreat or a vibrant hub for entertaining, this residence embodies the epitome of modern living in Athlone’s prestigious community of The Rise, Barrymore.
Hallway – 8.00m x 3.30m (26’3″ x 10’10”) Timber floor covering.
Sitting Room – 6.73m x 4.92m (22’1″ x 16’2″) Carpet floor covering, large window, solid fuel insert stove with surround.
Kitchen/Dining room – 7.60m x 3.63m (24’11” x 11’11”) Tiled floor, plumbed for dishwasher, patio doors to rear.
Utility – 3.00m x 2.82m (9’10” x 9’3″) Tiled Flooring, plumbed for washing machine, ample storage, access to rear.
Bedroom 1 – 4.74m x 3.70m (15’7″ x 12’2″) Carpet floor covering, double doors to the rear, access to main bathroom.
Bedroom 2 – 4.80m x 3.76m ( 15’9″ x 12’4″) Carpet floor covering, built in wardrobes, large bay window.
Bedroom 3 – 3.80m x 3.20m (12’6″ x 10’6″) Carpet floor covering, built in wardrobes.
Bedroom 4 – 3.63m x 2.72m (11’11” x 8’11”) Carpet floor covering.
Bedroom 5 – 4.85m x 3.02m (15’11” x 9’11”) Tiled floor covering, patio doors with access to the side.
Bathroom – 3.63m x 2.70m (11’11” x 8’10”) Tiled floor and tiled walls, large shower area.
Features:
- Turn-key condition.
- Double glazed P.V.C. Windows.
- Oil Central Heating & a solid fuel fire both in the kitchen & sitting room.
- Highly sought after location.
- 10 minutes’ drive to Athlone Town.
- Large windows allowing natural light to flow through the property.
- Local sports clubs.
- Nearby is Hudson Bay Hotel along with the golf club.
- One can enjoy walks along the shores of Lough Ree only moments away.
- Rear garden with patio area along with a further patio to the side.
- Security system
- Two garden sheds with full power.
- In a picturesque rural setting.
- Year of construction 1987.
- BER – C1
- TOTAL FLOOR AREA: m 1884sq. ft
Address
- City/Town Athlone, Barrymore
- County Co Roscommon, Co Westmeath
Energy BER Rating
This building's BER Rating is:
