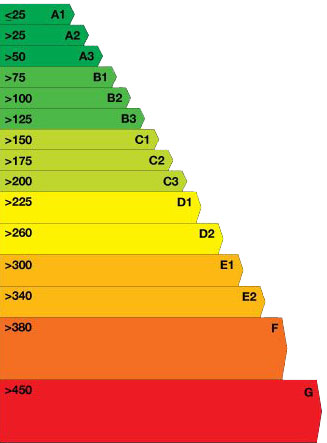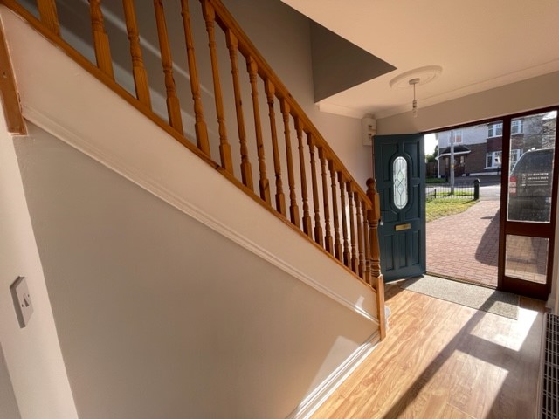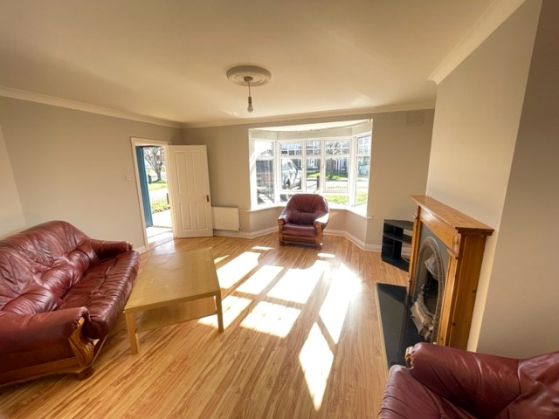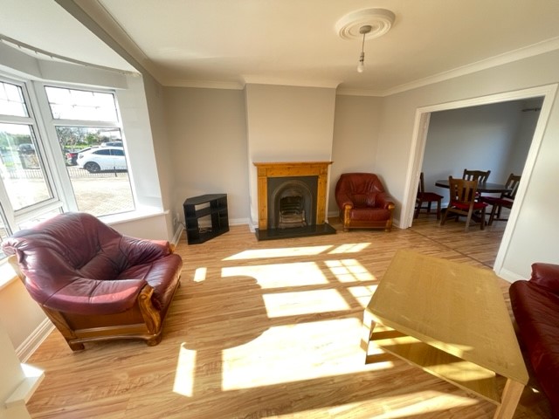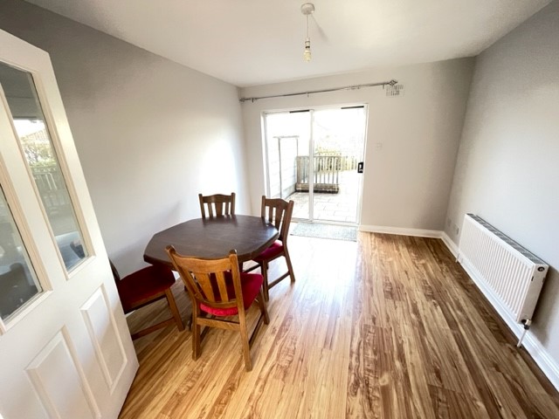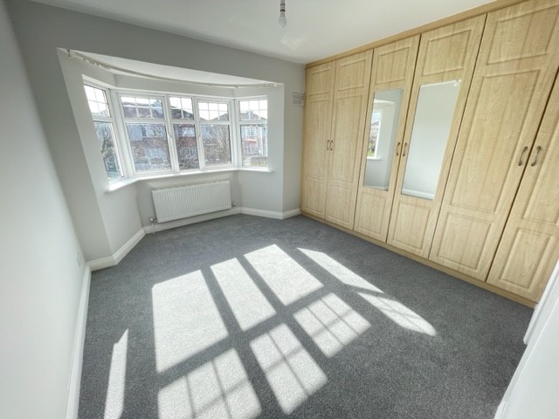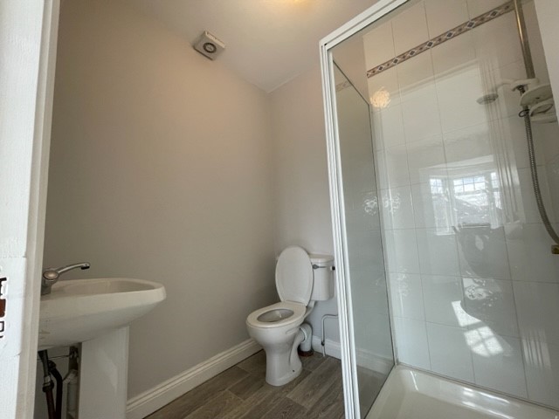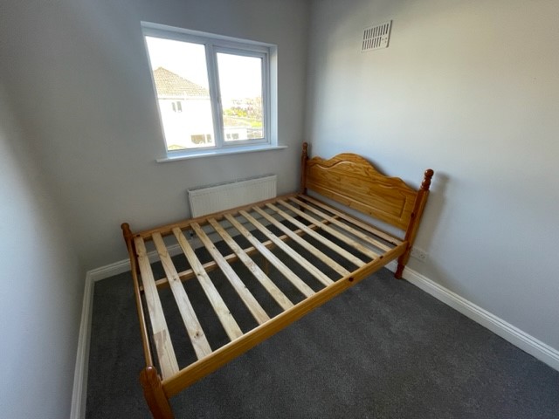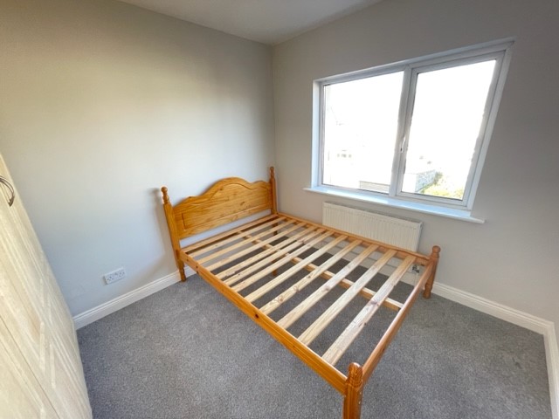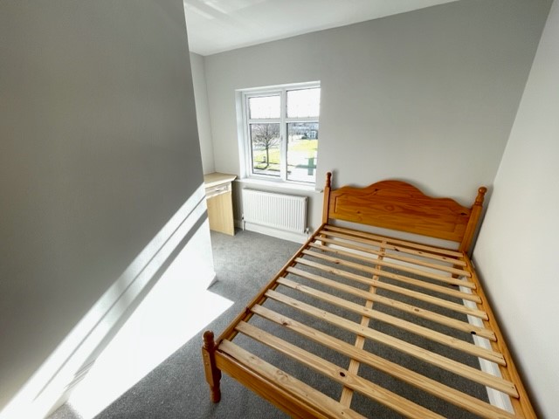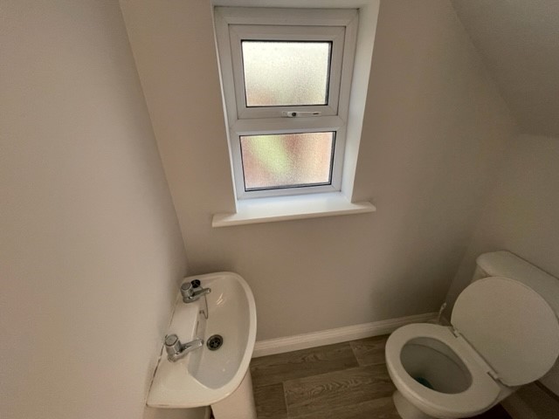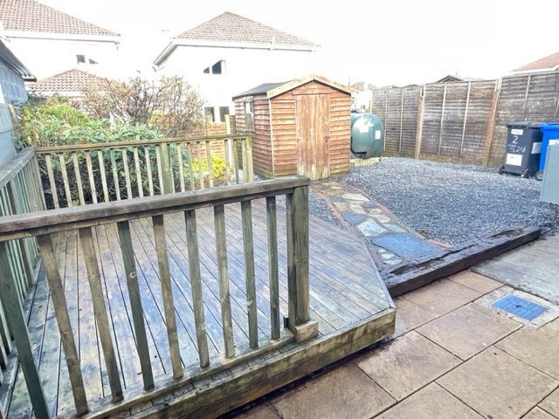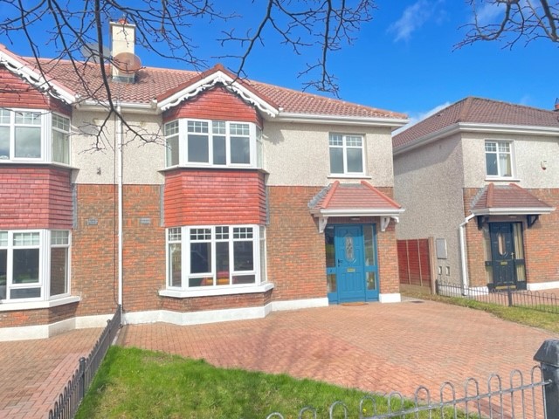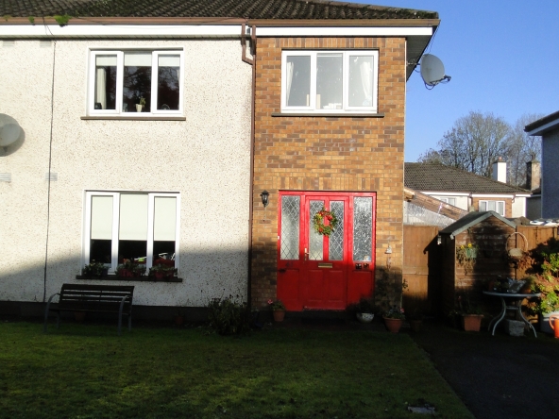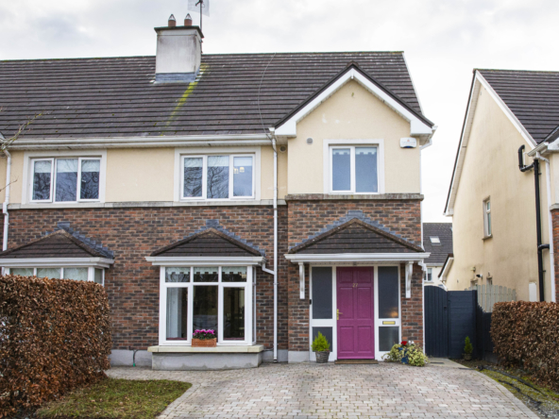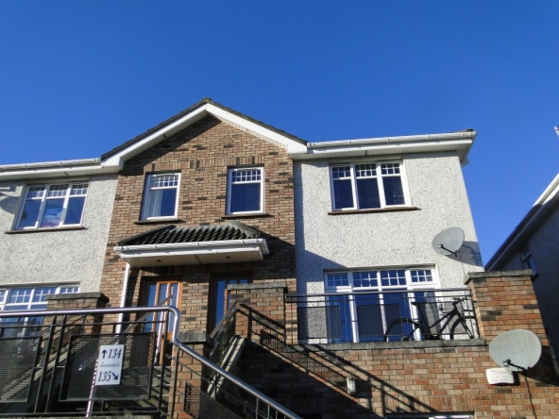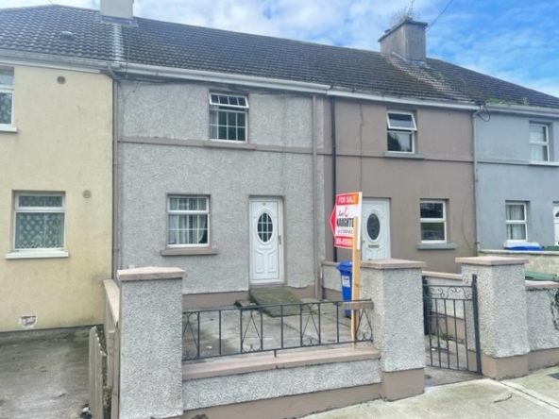Overview
- Property Type
- Residential, Semi Detached House
- 4
- Bedrooms
- 3
- Bathrooms
Details
Updated on September 6, 2023 at 4:13 pm- Price: €300,000
- Bedrooms: 4
- Bathrooms: 3
- Property Type: Residential, Semi Detached House
- Property Status: Sale Agreed
Description
Fantastic opportunity to purchase this outstanding property located in a popular sought after location. There is no doubt that the astute house hunter will be bowled over by the exceptional layout, which creates a seamless open plan flow throughout the ground floor while also creating a wonderful entertaining and family space. On entering the property, one is immediately greeted with a sense of space and natural light filtering through the entire home. This property consists of entrance hall, sitting room, dining room, kitchen, 4 bedrooms (master ensuite), family bathroom, utility room, w.c and a large garden to the rear of the property. The front of the house is a paved driveway which accommodates two cars.
The two-storey house has all that one would require in terms of family living, large green areas, close to local schools, clubs, excellent public transport infrastructure, the motorway and Athlone town itself.
This home is ready to occupy and viewing is highly recommended.
Entrance Hall – 17’ X 7’ Timber floor covering.
Sitting Room – 19’ x 17’ Timber floor covering, open fire, large bay window.
Kitchen – 18’ x 12’ Lino floor covering, plumbed for dishwasher.
Dining room – 13’ x 12’ Timber floor covering, patio door leading to back garden.
Utility room 8’ x 6’ Plumbed for washing machine and dryer.
Bedroom 1 – 14’ x 14’ Carpet floor covering, built in wardrobes, ensuite.
Bedroom 2 – 11’ x 9’ Carpet floor covering, built in wardrobe.
Bedroom 3 – 9’ x 7’ Carpet floor covering, built in wardrobes.
Bedroom 4 – 10 x 11’ Carpet floor covering, built in wardrobe, built in desk.
Bathroom – 8’ x 7’ Tiled floor to ceiling, with electric shower & bath.
Features
- Oil Fired Central Heating.
- Four bedroom semi – detached home.
- Presented in pristine condition throughout.
- Measuring 124.6 sq. m / 1341.18 sq. ft approximately.
- Open plan kitchen / living / dining room.
- Patio area.
- Garden shed.
- Minutes’ walk to Bus Stop and minutes’ drive to the motorway to both Galway / Dublin.
- Most desirable and sought after location.
- Located minutes from Primary & Secondary Schools & Technological University of the Shannon.
- BER – C3
- Year of construction 2003.
Address
- City/Town Athlone
- County Co Westmeath
Energy BER Rating
This building's BER Rating is:
