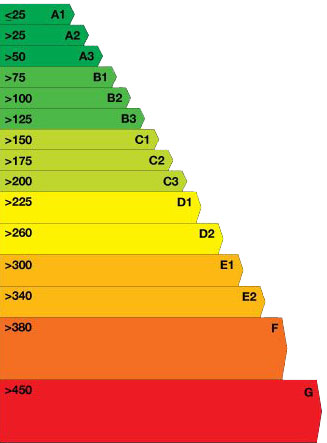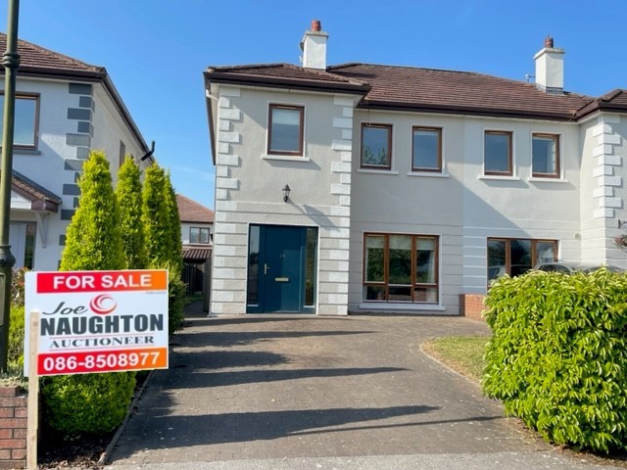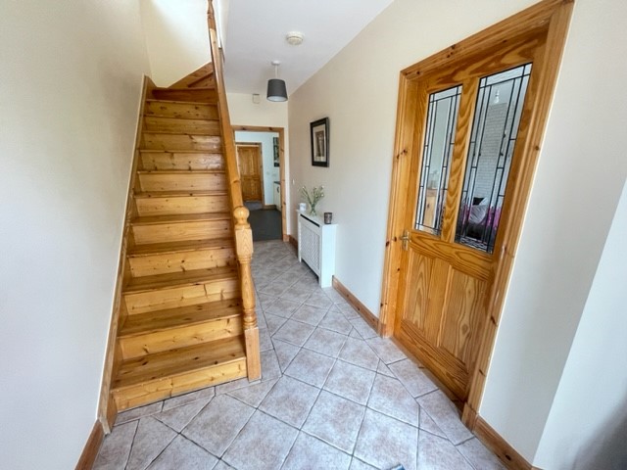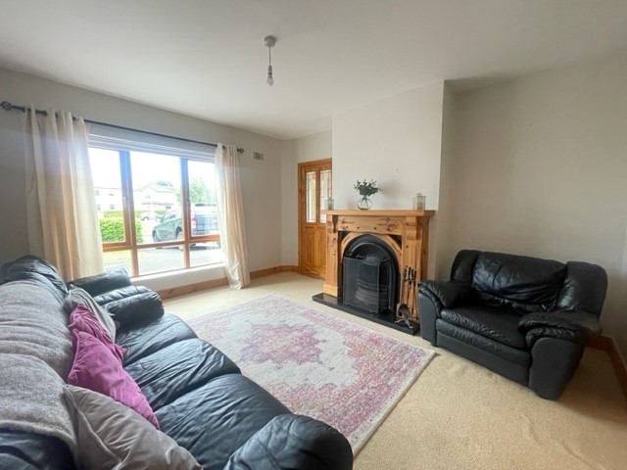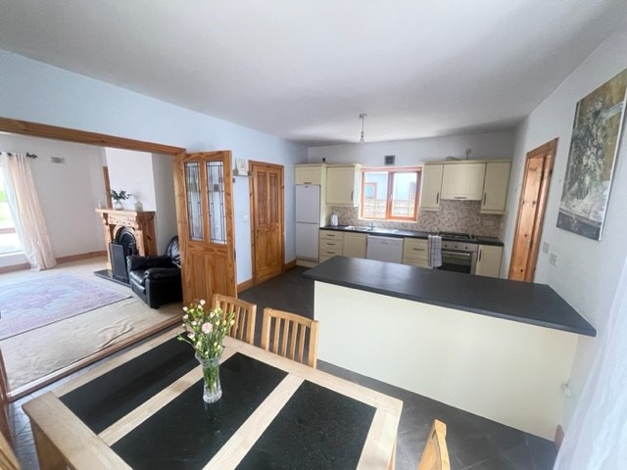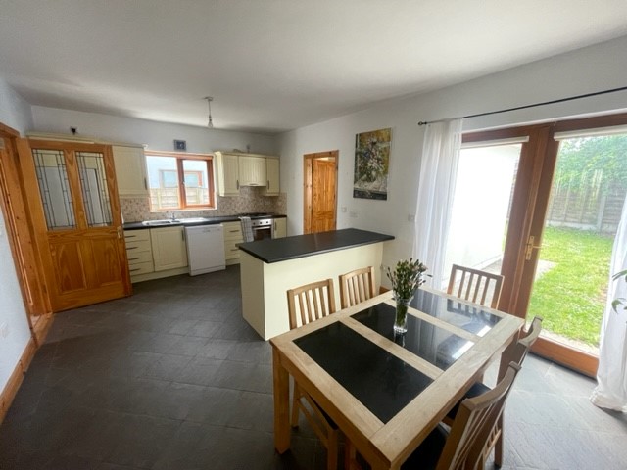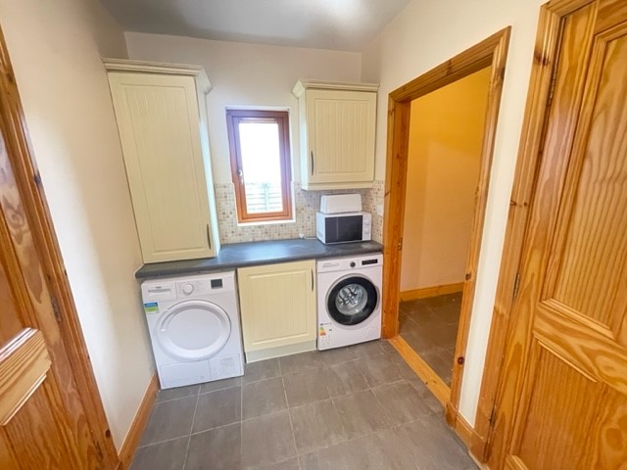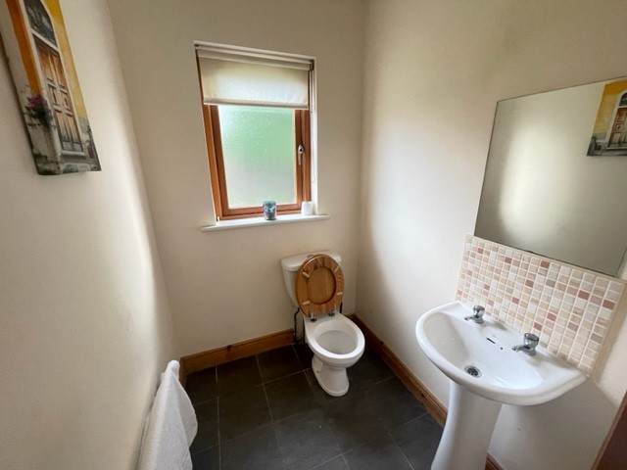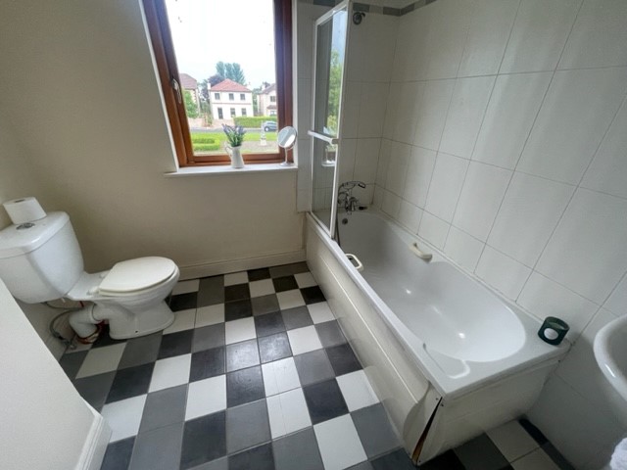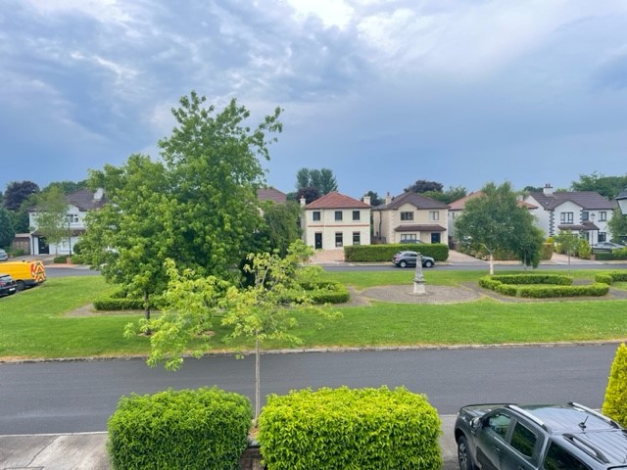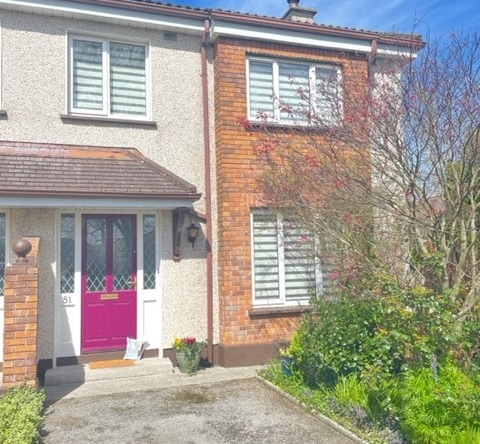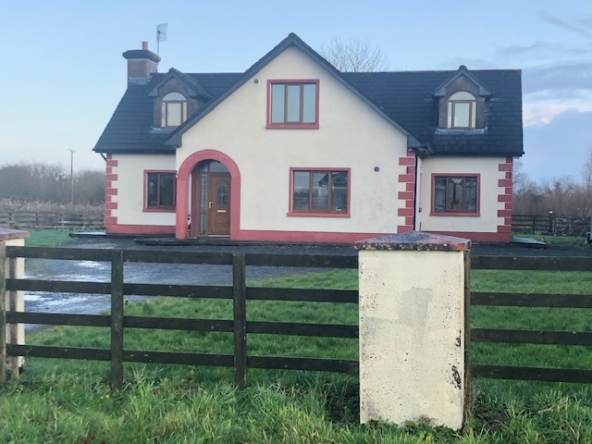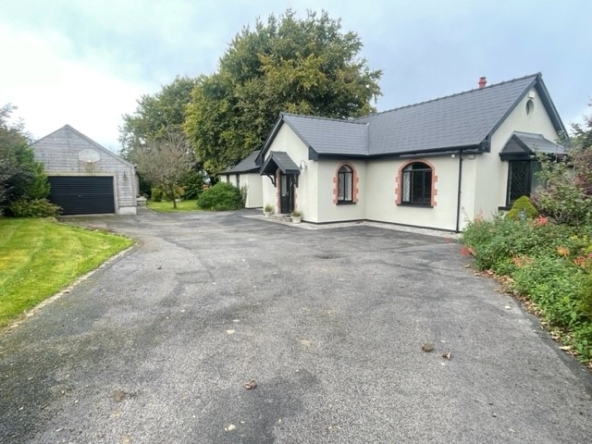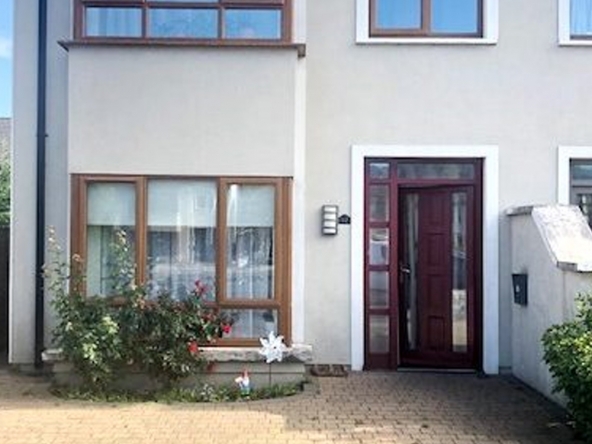Overview
- Property Type
- Residential, Semi Detached House
- 3
- Bedrooms
- 3
- Bathrooms
Details
Updated on September 19, 2023 at 10:39 am- Price: €235,000
- Bedrooms: 3
- Bathrooms: 3
- Property Type: Residential, Semi Detached House
- Property Status: Sale Agreed
Description
Joe Naughton Auctioneers are thrilled to present to you for sale this 3-bedroom semi-detached property in the private Abbeyville development overlooking a very attractive green area.
Number 24 is an attractive property which is sure to appeal to both families and potential investors, situated moments from Roscommon town.
There is no doubt that the astute house hunter will be bowled over by the exceptional layout, which creates a seamless open plan flow throughout the ground floor while also creating a wonderful entertaining and family space.
The ground floor offers an abundance of space, in the sitting room a large window allows for natural light to fill the room and flow through the double doors which lead in the kitchen and dining area, where the patio door leading to the rear also allows for more natural light. The spacious kitchen incorporates matching base and wall units, with ample work top space, tiled splash back, and tiled flooring. Located off the kitchen is a utility with has matching units to that of the kitchen. Completing the accommodation downstairs is a guest wc.
Upstairs there are three spacious double bedrooms with the master bedroom featuring a fully fitted en-suite. There is also a sizable family bathroom fitted with shower over bath.
There is a gated side passage which leads through to the enclosed rear garden laid to lawn. Parking is provided to the front of the property.
Residents here are rewarded with superb accessibility to all the amenities with Roscommon town having a burgeoning wealth of amenities for people of all ages, excellent schools and a whole host of recreational activities to enjoy.
Viewing is highly recommended.
FEATURES:
- Walking distance of Roscommon Town.
- Quiet residential area.
- Double glazed P.V.C. Windows.
- Side entrance.
- Overlooks green area.
- Open plan kitchen and dining area.
- Two car driveway.
- Short distance to both Primary & secondary Schools.
- Year of construction: 2004
- Total Floor area: 113.33 sq. m 1,219.87 sq. ft
- BER – C3
Entrance Hall – 17’ x 10’ Tiled Flooring.
Sitting room – 15’ x 14’ Carpet floor covering, open fire, large window allowing natural light to flow through the room, double doors which opens up into the kitchen/dining area.
Kitchen/dining – 22’ x 12’ Tiled flooring, plumbed for dishwasher, patio door leading out to back garden.
Utility – 14’ x 12’ Tiled flooring, large pantry area, plumbed for washing machine & tumble dryer, toilet off.
Bedroom 1 – 14’ x 12’, Carpet floor covering, built-in wardrobes and ensuite with shower.
Bedroom 2– 13’ x 12’ Carpet floor covering, built in wardrobe.
Bedroom 3 – 13’ x 10’ Carpet floor covering, built in wardrobe.
Bathroom – 9’ x 9’ Tile flooring & tiled walls, bath.
Address
- City/Town Roscommon Town
- County Co Roscommon
Energy BER Rating
This building's BER Rating is:
