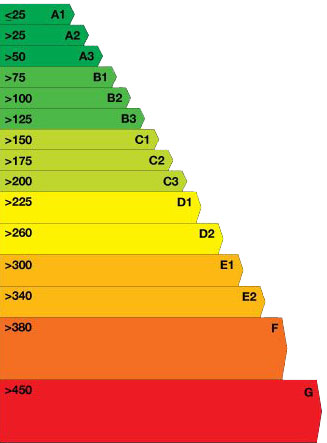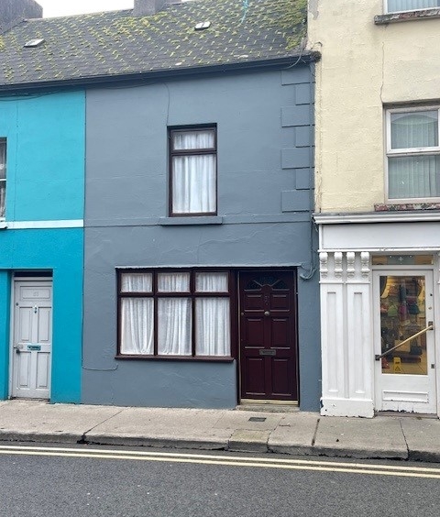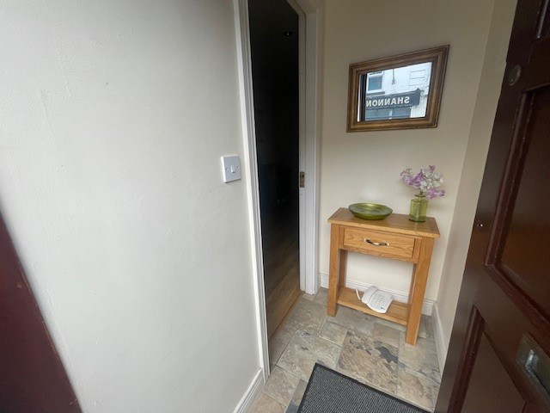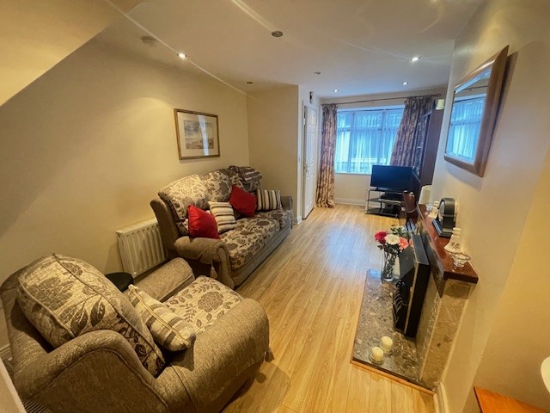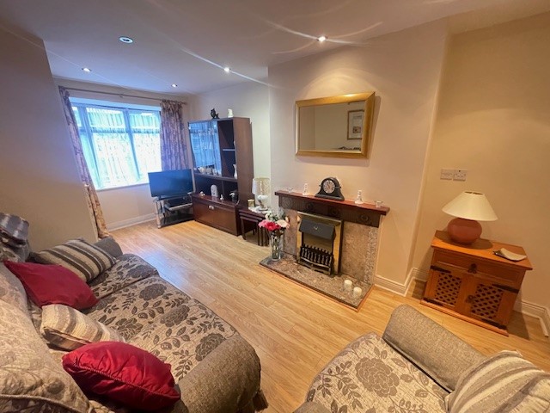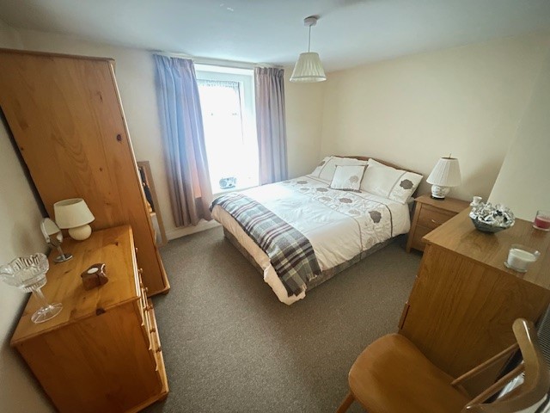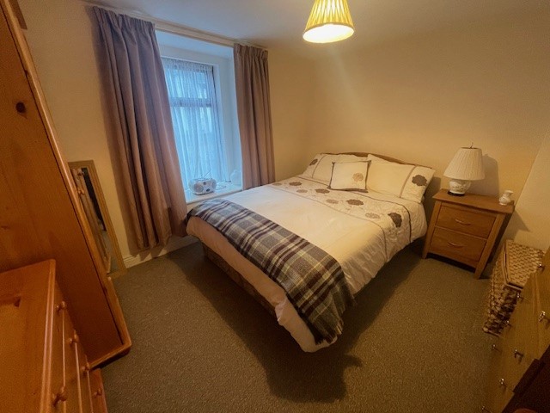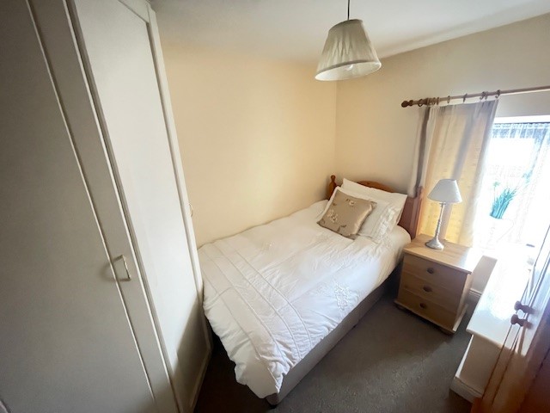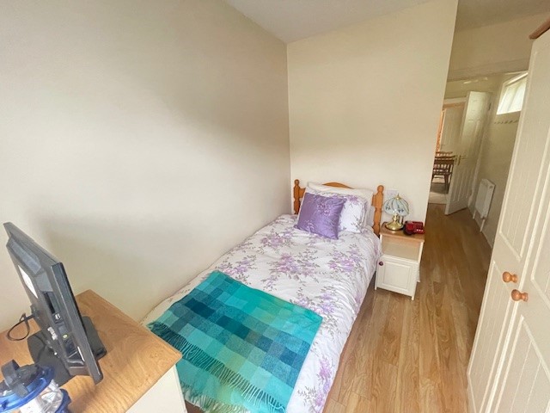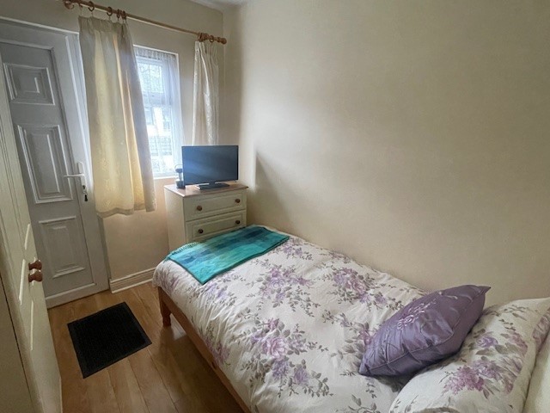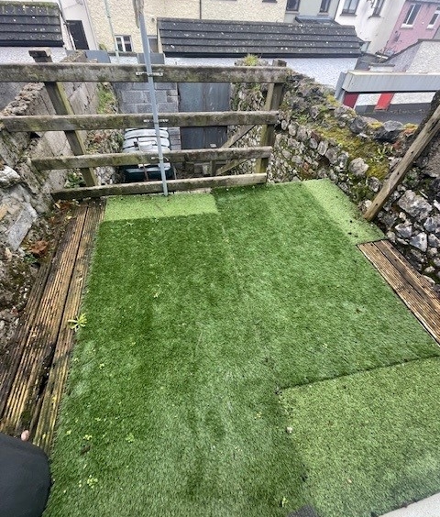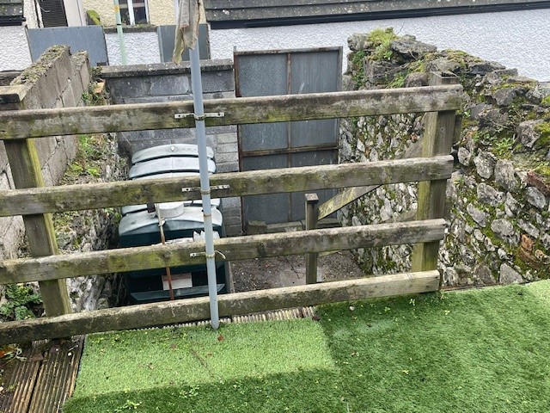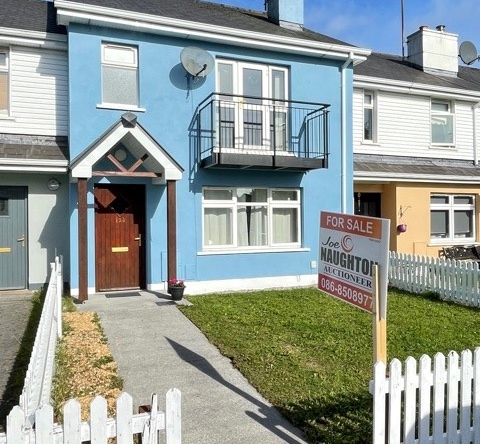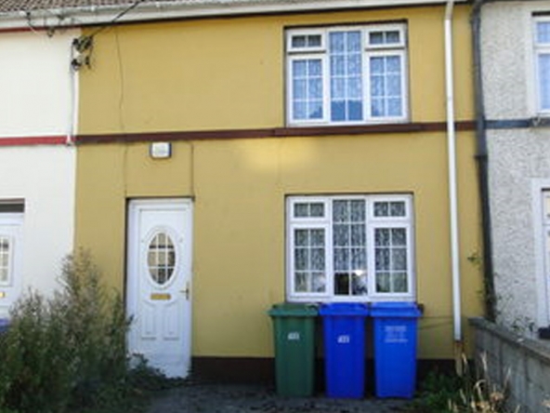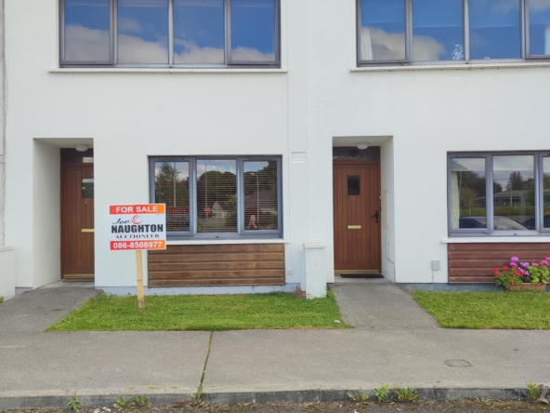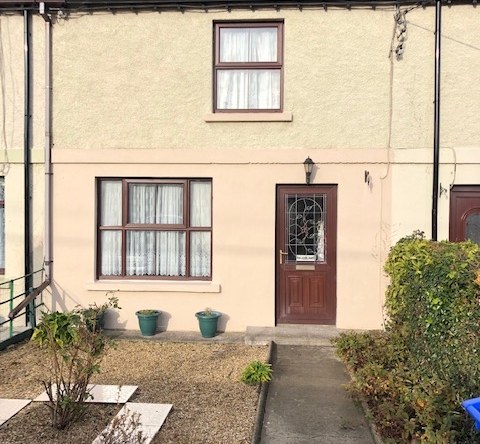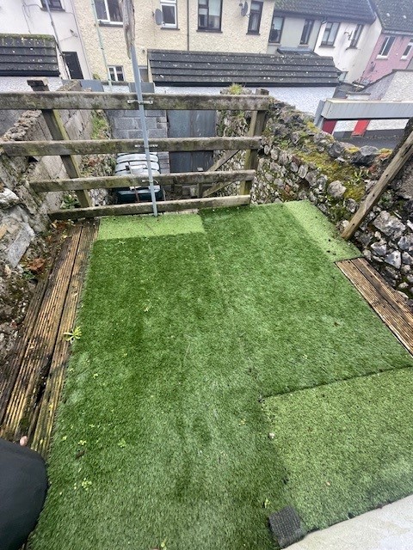Overview
- Property Type
- Mid Terraced House
- 3
- Bedrooms
- 1
- Bathroom
Details
Updated on December 15, 2023 at 4:56 pm- Price: €199,000
- Bedrooms: 3
- Bathroom: 1
- Property Type: Mid Terraced House
- Property Status: For Sale
Description
Introducing a delightful 3-bedroom terraced house for sale on Connaught Street, nestled on the desirable west side of Athlone. This charming property offers a warm and inviting atmosphere with a well-designed layout, making it an ideal residence for first-time buyers or a lucrative investment opportunity.
Upon entering, you are greeted by a welcoming hall that sets the tone for the entire home. The interior boasts three tastefully appointed bedrooms, one of which is located on the ground floor, providing ample space for comfortable living. Each bedroom exudes a cozy ambiance, making them perfect retreats for relaxation.
The heart of the home is the well-equipped kitchen, providing a functional and stylish space for culinary enthusiasts. Adjacent to the kitchen is a spacious sitting room, offering a comfortable area for entertaining guests or unwinding after a long day.
One of the notable features of this property is the modern bathroom/wet room, providing both convenience and comfort. This well-designed space combines functionality with contemporary aesthetics.
Location-wise, this house is strategically positioned just minutes away from the charming Left Bank area of Athlone. Residents can indulge in the vibrant local scene with award-winning restaurants such as The Left Bank Bistro, Kin Khao Thai Restaurant, Spice India and other notable establishments like Seán’s Bar, The Snug, Shamrock Lodge Hotel, The Luan Gallery, and Athlone Castle. The proximity to these attractions adds a touch of cultural richness to the living experience. Boasting this prime location, it is just a few minutes’ stroll from the picturesque River Shannon, providing an ideal setting for leisurely strolls and relishing in the tranquillity.
Whether you are seeking a cosy home or a smart investment opportunity, this 3-bedroom terraced house in Connaught Street offers the perfect blend of comfort and convenience. Don’t miss the chance to make this property your own and enjoy the best of Athlone’s west side living.
Entrance Hall – 7’ x 5’ Tiled floor covering.
Sitting Room – 15’ x 10’ Timber covering flooring, solid fuel open fire.
Kitchen – 12’ x 9’ Tiled flooring, plumbed for washing machine.
Bedroom 1 – 11’ x 9’ Timber floor covering, standing wardrobe.
Bedroom 2 – 11’ x 12’ Carpet floor covering, standing wardrobe.
Bedroom 3 – 9’ x 9’ Carpet floor covering, standing wardrobe.
Bathroom – 11’ x 6’ Tile flooring & tiled walls, electric shower.
Features:
- Primary schools only moments away.
- Town centre location.
- Double glazed P.V.C. Windows.
- Oil fired Central heating.
- Solid fuel fire.
- Nearby is a host of amenities.
- Stone’s throw away from the River Shannon.
- 10 Mins walk to railway/bus station.
- Easy access nearby to the M6 Dublin to Galway Motorway.
- C2.
- Total floor area: 663.16 sq.ft 61.61 sq.m
Address
- City/Town Athlone, Athlone West
- County Co Westmeath
Energy BER Rating
This building's BER Rating is:
