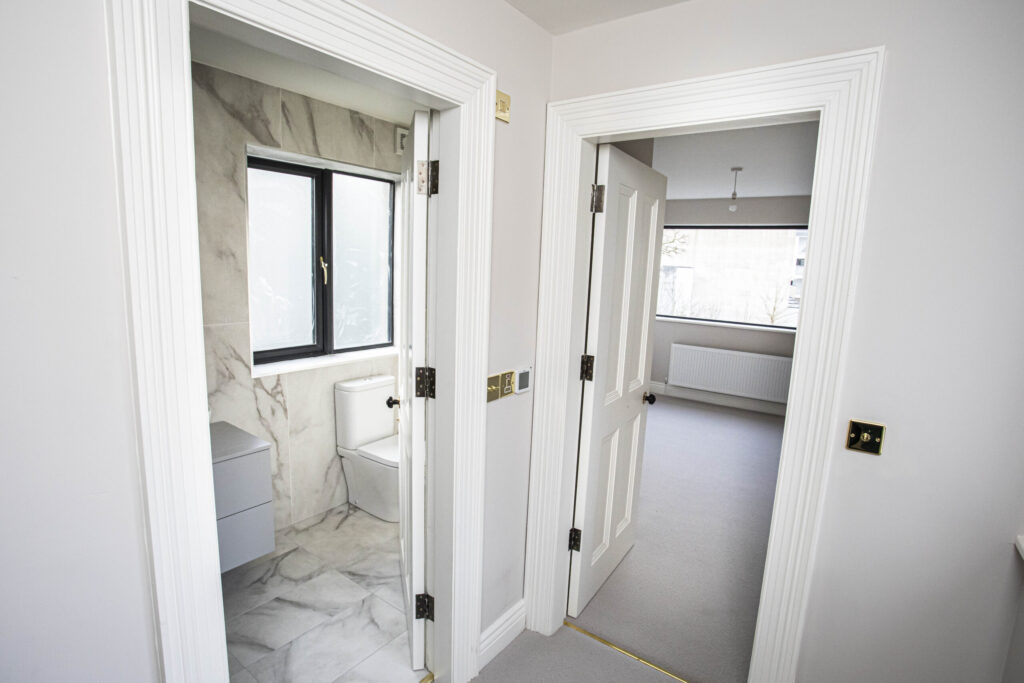
‘Ellerslie’, No. 9 Garden Vale, Athlone Co. Westmeath N37 F7D0
‘Ellerslie’, No. 9 Garden Vale, Athlone Co. Westmeath N37 F7D0
Type
End Terrace House
Status
Sold
BEDROOMS
5
BATHROOMS
4
































































































Description
For Sale by Private Treaty
Overall Floor Area: 350 Sq. Metres (3,767 Sq. Feet)
Property Description:
Ellerslie, is situated within the prestigious area of Garden Vale, Athlone. This beautifully maintained period property is located along the leafy approach into the heart of Athlone Town from the Ballymahon road.
Designated as being of ‘Regional Importance’, by the National Inventory of Architectural Heritage, Ellerslie is a richly detailed and eclectic house with arts-and-crafts style influences. This house was built by R.V. Smith in c.1897 to designs by the architect William A. Tanner who is noted for his quirky architectural features and the influence of the ‘arts and crafts’ movement in his work. Architectural features of the property include full-height gable-fronted canted bay windows which is finished by a pitched gable giving a sense of scale and style which is unusual in provincial Irish architecture. The red brick detailing and in particular the round headed door case on brick columns, finish this house beautifully.
A rare opportunity this property is an end-of-terrace, three-bay, three storey house, which has been fully renovated in 2022 to the highest standard with no expense spared by the current owners. Natural Gas heating has been installed along with new sash windows which provide excellent ventilation. New flooring has been laid. A new modern shaker style has been fitted with pendant lights, granite counter tops, both a gas & induction hob, integrated appliances all of which add to the sleek design. There is new lighting throughout and beautiful new bathrooms.
Comprising of: Entrance hall, Sitting room, Kitchen, Dining room, Living room, Office, 5 bedrooms( 3 of which are ensuite and 1 has a walk-in-wardrobe), Utility/Plantroom & bathroom,
This property offers substantial commercial and/or accommodation space at ground floor level which was previously used as an oral surgery practice. The property is set back from the road on its own grounds with rendered wall, brick piers and cast-iron railings to the road frontage. It also boasts a site area of 0.074ha, which includes a large rear garden with ample car parking.
Viewing is highly recommended
.
Entrance Hall – 32′ x 12′ Tiled floor with stairs leading to the ground and second floor.
Sitting Room – 25′ x 16′ Timber floor covering, marble fireplace, large bay window.
Kitchen – 18′ x 19′ Timber floor covering, gas & induction hob, pendant lights, 2 granite worktops, integrated appliances, large sash windows.
Dining Room – 10′ x 16′ Timber floor covering, panelling, spotlights.
Living Room – 12′ x 9′ Timber floor covering, double glass doors leading to back.
Bedroom 1 – 26′ x 20′ Carpet floor covering, walk in wardrobe, pendant light, large bay window, ensuite with rainfall shower spotlights and heated towel rail.
Bedroom 2 – 20′ x 16′ Carpet floor covering, open fire, ensuite with rainfall shower and spotlights.
Bedroom 3 – 14′ x 12′ Carpet floor covering, ensuite with rainfall shower & heated towel rail..
Office – 11′ x 6′ Tiled floor.
Bedroom 4 – 27′ x 12′ Timber floor covering, open fire, double glass doors, large bay window.
Bedroom 5 – 15′ x 12′ Timber floor covering.
Bathroom – 14′ x 10′ Tiled floor, bath, rainfall shower.
Utility/ plantroom – 11′ x 9′ Tiled floor.
Features:
- Large garage and garden.
- Fully renovated in 2022 to a high spec.
- Natural Gas Heating.
- New sash windows.
- New flooring.
- New bathrooms with beautiful fittings and heated towel rails.
- New Shaker style kitchen with Gas & induction hob and granite countertops.
- New lighting.
- Large bay and sash windows filling the room with natural light.
- Ample Car Parking.
- Prestigious Period Property.
- Located in the Heart of Athlone.
- Regional Importance’, by the National Inventory of Architectural Heritage.
- Designed by the architect William A. Tanner.
- Three Bay Three storey period house.
- Substantial commercial accommodation.
- Site area 0.074 Ha.
- BER EXEMPT.
